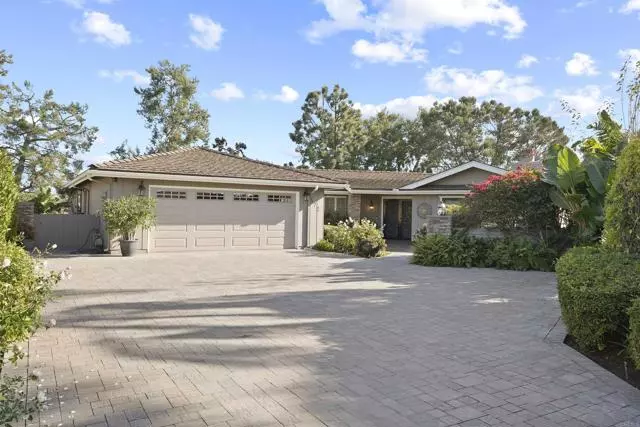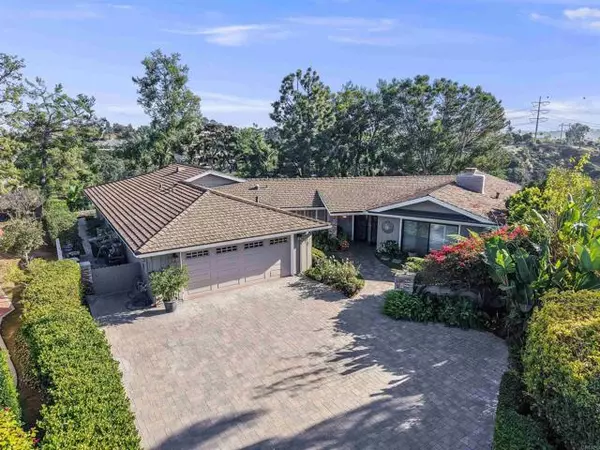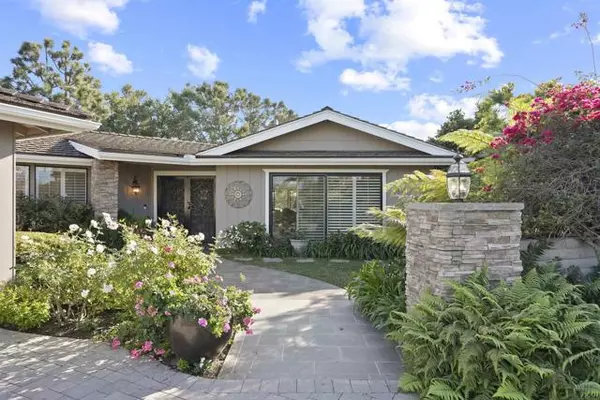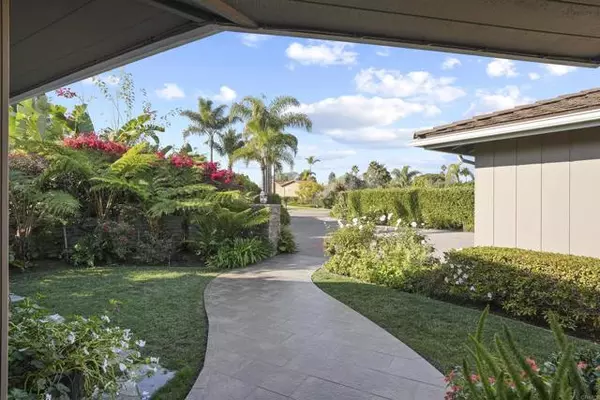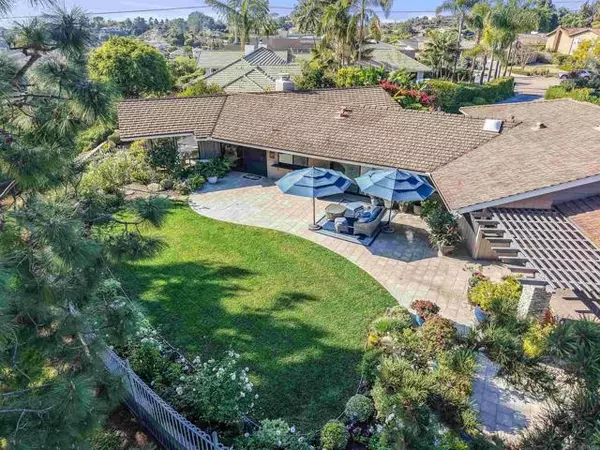572 San Lucas Drive Solana Beach, CA 92075
3 Beds
3 Baths
2,959 SqFt
UPDATED:
01/11/2025 08:41 AM
Key Details
Property Type Single Family Home
Sub Type Detached
Listing Status Pending
Purchase Type For Sale
Square Footage 2,959 sqft
Price per Sqft $1,301
MLS Listing ID NDP2500074
Style Detached
Bedrooms 3
Full Baths 2
Half Baths 1
HOA Fees $396/ann
HOA Y/N Yes
Year Built 1972
Lot Size 0.590 Acres
Acres 0.59
Property Description
Top 10 Reasons to Love this Home! #1 Custom single-level 3 BR + OFFICE home on half acre in amazing, private location at end of cul de sac in sought-after Isle Verde. Hilltop location with panoramic views to South & West, including ocean. #2 Gorgeous LR with washed beam vaulted wood ceiling, marble fireplace, & plantation shutters. #3 Updated kitchen with wood floor & views. Informal dining area with views. #4 Spacious FR with majestic views from hilltop location. Vaulted ceiling with beautiful, washed wood beams, expansive, built-in entertainment center, & floor-to-ceiling stone fireplace. #5 Beautiful garden-setting backyard with pavers, lounge area, grassy area, & views in multiple directions. #6 Tasteful DR with washed beam vaulted wood ceiling, wood floors, & sliding door to backyard. #7 Office with wood floors & handsome built-in desk with wrap-around granite counters. #8 Primary BR with wood floors & sliding door to nature views & private spa. Luxury bath with tile counters, 2 sinks, tile floor, & elegant, large walk-in shower. #9 Many extras. Golf car space. Separate laundry room. #10 Fabulous private location.
Location
State CA
County San Diego
Area Solana Beach (92075)
Building/Complex Name Isle Verde
Zoning R-1
Interior
Cooling Central Forced Air
Flooring Wood
Fireplaces Type FP in Family Room, FP in Living Room
Laundry Laundry Room
Exterior
Garage Spaces 2.0
View Golf Course, Ocean, Panoramic
Total Parking Spaces 2
Building
Lot Description Cul-De-Sac
Story 1
Lot Size Range .5 to 1 AC
Sewer Public Sewer
Level or Stories 1 Story
Schools
Middle Schools San Dieguito High School District
High Schools San Dieguito High School District
Others
Monthly Total Fees $33
Miscellaneous Suburban
Acceptable Financing Cash, Conventional
Listing Terms Cash, Conventional
Special Listing Condition Standard


