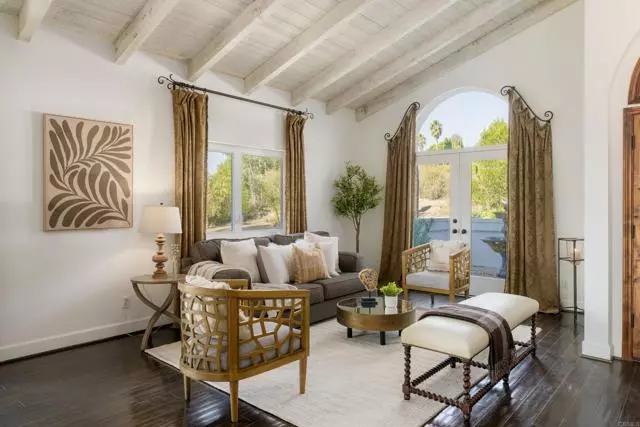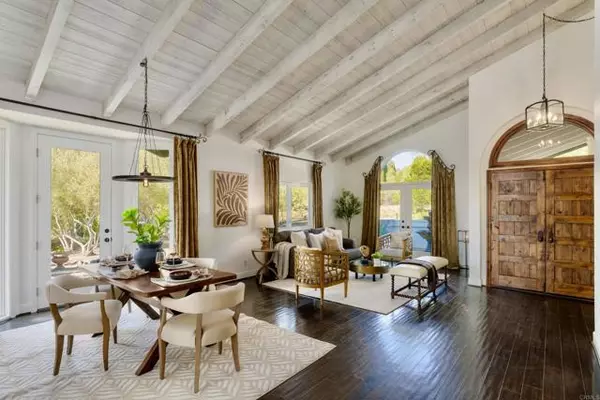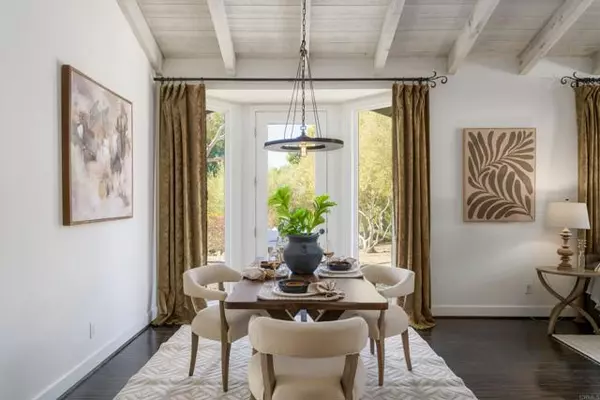17543 Via Del Bravo Rancho Santa Fe, CA 92067
3 Beds
2 Baths
2,000 SqFt
UPDATED:
01/09/2025 08:31 PM
Key Details
Property Type Single Family Home
Sub Type Detached
Listing Status Contingent
Purchase Type For Sale
Square Footage 2,000 sqft
Price per Sqft $1,325
MLS Listing ID NDP2500078
Style Detached
Bedrooms 3
Full Baths 2
Construction Status Updated/Remodeled
HOA Fees $117/mo
HOA Y/N Yes
Year Built 1988
Lot Size 1.010 Acres
Acres 1.01
Property Description
EARLY CALIFORNIA AMBIANCE! Enchanting SINGLE LEVEL on over one private acre! A long drive leads past mature olive trees to this Hacienda style property that SITS ABOVE THE STREET. The fountain courtyard and carved wood entry doors open to an FLOWING FLOOR PLAN with classic ARCHED WINDOWS & French doors. The airy white washed OPEN BEAM VAULTED CEILINGS balance the DARK WALNUT FLOORS. Arched glass fronted doors, custom made from 100 YEAR OLD WOOD & TRIMMED IN FORGED IRON, offer a peek into the entertainment bar. The cheerful and BRIGHT WHITE KITCHEN has a farmhouse sink with views. The spacious family room has a high wood beam ceiling and rounded FIREPLACE with a raised hearth. Dramatic French doors lead to a lovely private FLAGSTONE TERRACE and outdoor living area that overlooks the poolside BBQ entertainment area. The primary suite is secluded away from secondary bedrooms and offers a stunning REMODELED SPA-LIKE tiled shower next to an elegant soaking tub for SERENE RELAXATION. The sunny southwest facing grounds include flagstone lined freeform pool and spa, lush green lawns, and a fenced ORGANIC GARDEN with easy to reach RAISED BEDS. A variety of trees include Macadamia, Loquat, Mulberry, Chinese Flame, Pepper, Pine and Palms. The property has been freshly painted inside and out! There are conceptual plans to expand to almost 3000 sq.ft., plus plenty of land for an ADU OR GUEST HOUSE.
Location
State CA
County San Diego
Area Rancho Santa Fe (92067)
Zoning R-1, An AD
Interior
Cooling Central Forced Air
Flooring Wood
Fireplaces Type FP in Family Room
Laundry Garage
Exterior
Parking Features Garage - Two Door
Garage Spaces 2.0
Pool Below Ground, Private, Heated with Propane
View Mountains/Hills, Trees/Woods
Total Parking Spaces 8
Building
Lot Description Landscaped
Story 1
Lot Size Range 1+ to 2 AC
Architectural Style Mediterranean/Spanish
Level or Stories 1 Story
Construction Status Updated/Remodeled
Schools
Middle Schools San Dieguito High School District
High Schools San Dieguito High School District
Others
Monthly Total Fees $117
Acceptable Financing Cash, Conventional
Listing Terms Cash, Conventional
Special Listing Condition Standard






