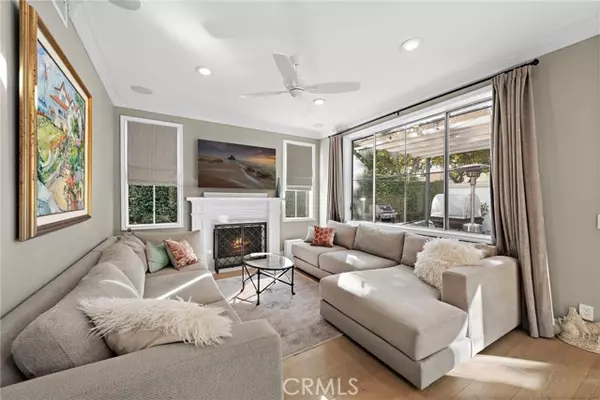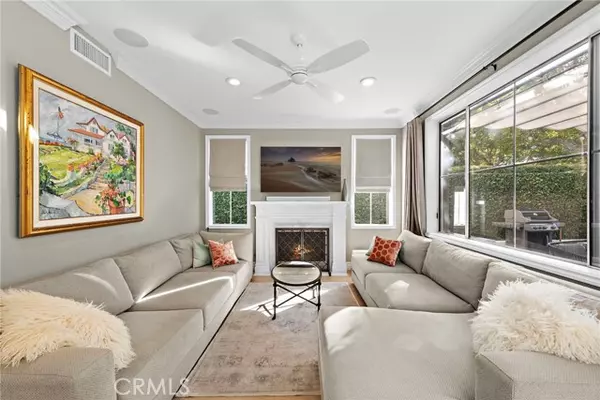8 Trouville Newport Coast, CA 92657
4 Beds
3 Baths
2,514 SqFt
UPDATED:
01/12/2025 08:41 AM
Key Details
Property Type Single Family Home
Sub Type Detached
Listing Status Contingent
Purchase Type For Sale
Square Footage 2,514 sqft
Price per Sqft $1,252
MLS Listing ID NP25001818
Style Detached
Bedrooms 4
Full Baths 2
Half Baths 1
Construction Status Updated/Remodeled
HOA Fees $368/mo
HOA Y/N Yes
Year Built 1994
Lot Size 3,850 Sqft
Acres 0.0884
Property Description
Located behind the gates of the St Michel community in Newport Coast, this 4bdrm+office home features a chic interior with wide plank white oak floors, an updated kitchen that opens to the family room and a beautiful fireplace. The kitchen offers a breakfast nook with built-in seating, Caesarstone countertops, a marble backsplash, beverage center with wine refrigerator, and stainless steel built-in oven, microwave, new dishwasher and new refrigerator. The flowing floor plan includes formal living and dining rooms and an open concept kitchen and great room. Upstairs, you'll find built-in closets in each room to allow you the flexibility to use each space as a bedroom, bonus room/gym/playroom or podcast studio! Every detail has been considered, from crown moulding, Surround-Sound, gorgeous built-in shelving and cabinets, alarm system, water softener/filtration system, and a private back yard, down to the attached 2-car garage with epoxy floors and custom lighting. Freshly updated with exterior paint, landscaping, new HVAC systems, ductwork, and a whole-house PEX re-pipe. You'll love life in gated St. Michel, with its community pools, access to Newport Coast parks, tennis, playgrounds--just minutes from the 73 Toll Road, beaches and Newport's exceptional schools, shopping and restaurants.
Location
State CA
County Orange
Area Oc - Newport Coast (92657)
Interior
Interior Features Stone Counters
Cooling Central Forced Air
Flooring Carpet, Wood
Fireplaces Type FP in Family Room
Equipment Dishwasher, Disposal, Microwave, Refrigerator, 6 Burner Stove, Gas Oven, Gas Stove, Vented Exhaust Fan, Water Purifier
Appliance Dishwasher, Disposal, Microwave, Refrigerator, 6 Burner Stove, Gas Oven, Gas Stove, Vented Exhaust Fan, Water Purifier
Laundry Laundry Room
Exterior
Exterior Feature Stucco
Parking Features Garage, Garage Door Opener
Garage Spaces 2.0
Fence Stucco Wall
Pool Association
Utilities Available Cable Connected, Electricity Connected, Natural Gas Connected, Sewer Connected, Water Connected
View Trees/Woods
Roof Type Spanish Tile
Total Parking Spaces 2
Building
Lot Description Curbs, Sidewalks
Story 2
Lot Size Range 1-3999 SF
Sewer Public Sewer
Water Public
Architectural Style Mediterranean/Spanish
Level or Stories 2 Story
Construction Status Updated/Remodeled
Others
Monthly Total Fees $512
Miscellaneous Gutters,Storm Drains,Suburban
Acceptable Financing Cash, Cash To New Loan
Listing Terms Cash, Cash To New Loan
Special Listing Condition Standard






