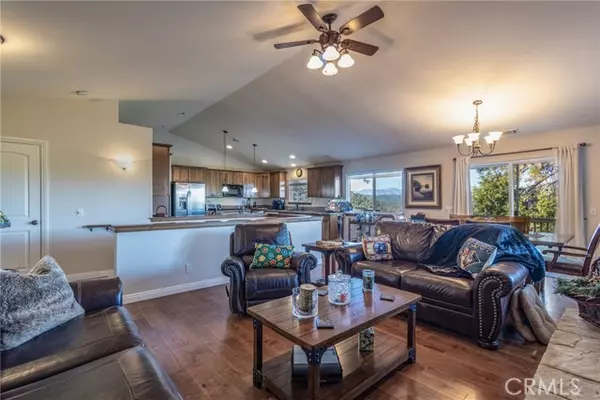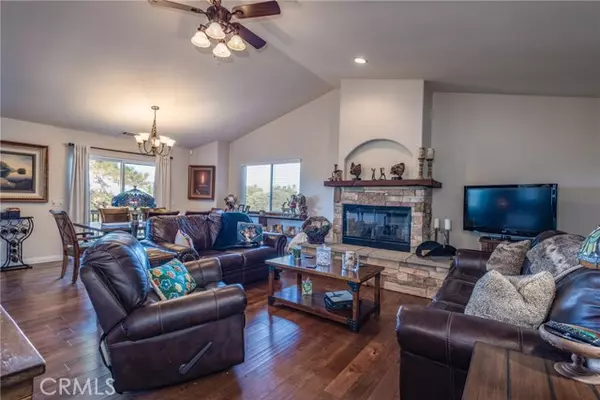25152 Valle Drive Crestline, CA 92325
3 Beds
3 Baths
2,296 SqFt
UPDATED:
01/10/2025 08:34 AM
Key Details
Property Type Single Family Home
Sub Type Detached
Listing Status Active
Purchase Type For Sale
Square Footage 2,296 sqft
Price per Sqft $315
MLS Listing ID RW24254969
Style Detached
Bedrooms 3
Full Baths 2
Half Baths 1
Construction Status Turnkey
HOA Y/N No
Year Built 2008
Lot Size 10,141 Sqft
Acres 0.2328
Property Description
Spectacular Crestline Home with Awe Inspiring Views of Lake Gregory and Mt Baldy! Enjoy this newer 3 bedroom 3 baths home with a Level Entry Garage and Covered Front Porch complete with Swing. The main level Living, Dinning area offers hardwood flooring, a stone fireplace, and open to the spacious Kitchen with granite countertops, dual ovens, and center island with copper vegetable sink. Absolutely Ideal for Entertaining! The bedrooms are downstairs off of the Game Room and second deck. The Master Bedroom with rock fireplace and large ensuite bath is Amazing. All 3 levels have decks with Panoramic Views. Take in the Amazing Sunsets, Star Filed Sky's, and even the 4th of July fireworks over the Lake. The 3rd level is accessed by exterior stairs and ready to be completed as an ADU or utilize the builder designed access to allow for an interior staircase to expand to be a full 3 level home. Additionally, the house is located at the end of the Road offering Extra Privacy! This is the one you've been waiting for!!!
Location
State CA
County San Bernardino
Area Crestline (92325)
Zoning CF/RS-14M
Interior
Interior Features Bar, Copper Plumbing Full, Dry Bar, Living Room Deck Attached, Stone Counters, Furnished
Heating Natural Gas
Flooring Wood
Fireplaces Type FP in Living Room
Equipment Dishwasher, Disposal, Dryer, Microwave, Refrigerator, Washer, Double Oven, Gas Stove
Appliance Dishwasher, Disposal, Dryer, Microwave, Refrigerator, Washer, Double Oven, Gas Stove
Laundry Laundry Room
Exterior
Parking Features Converted, Garage, Garage - Single Door
Garage Spaces 2.0
Community Features Horse Trails
Complex Features Horse Trails
Utilities Available Cable Connected, Electricity Connected, Natural Gas Connected, Water Connected
View Lake/River, Mountains/Hills, Panoramic, Valley/Canyon, City Lights
Roof Type Composition
Total Parking Spaces 4
Building
Lot Description National Forest
Story 1
Lot Size Range 7500-10889 SF
Sewer Conventional Septic
Water Public
Architectural Style Custom Built
Level or Stories 3 Story
Construction Status Turnkey
Others
Monthly Total Fees $118
Miscellaneous Hunting,Mountainous,Preserve/Public Land,Rural
Acceptable Financing Cash, Conventional, FHA, VA, Cash To New Loan
Listing Terms Cash, Conventional, FHA, VA, Cash To New Loan
Special Listing Condition Standard






