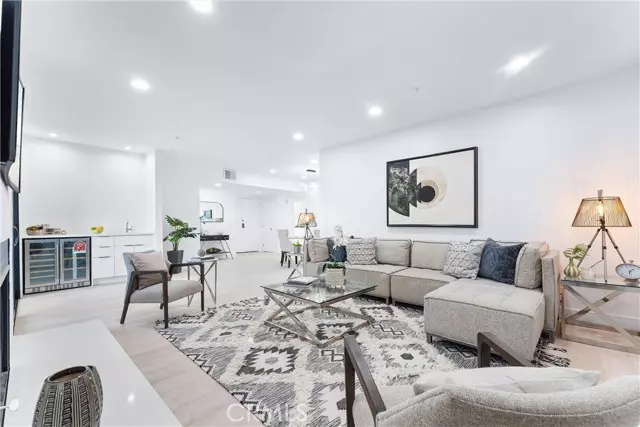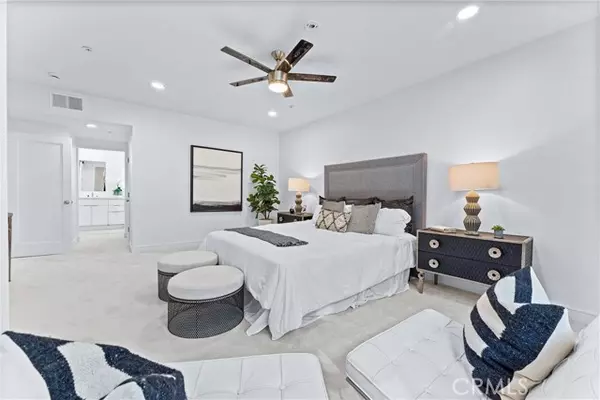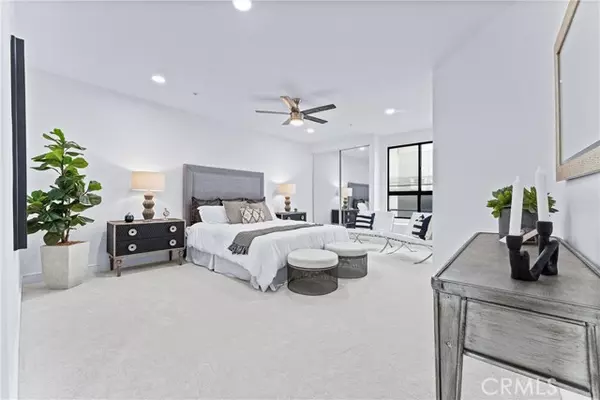656 N West Knoll Drive #202 West Hollywood, CA 90069
2 Beds
3 Baths
1,636 SqFt
UPDATED:
01/27/2025 11:37 AM
Key Details
Property Type Condo
Listing Status Active
Purchase Type For Sale
Square Footage 1,636 sqft
Price per Sqft $897
MLS Listing ID PW25001750
Style All Other Attached
Bedrooms 2
Full Baths 2
Half Baths 1
Construction Status Updated/Remodeled
HOA Fees $897/mo
HOA Y/N Yes
Year Built 1981
Lot Size 0.258 Acres
Acres 0.2584
Property Description
Experience modern luxury in this fully remodeled 2-bedroom, 2.5-bathroom condo in the heart of West Hollywood. Every detail has been meticulously enhanced, from the brand-new bathrooms with sleek quartz countertops and custom cabinetry to the thoughtfully upgraded kitchen featuring all-new appliances and stylish storage solutions. The spacious primary suite includes a walk-in closet and a luxurious full bath with dual sinks, a separate shower, and a soaking tub, while the adjacent bedroom suite provides additional comfort for guests. The grand living space boasts a decorative fireplace, a dining area ideal for entertaining, and a chic wet bar that adds sophistication to the ambiance. Step out onto your private balcony to enjoy serene Jacaranda tree-top views, with the iconic Pacific Design Center visible in the distance. New hardwood flooring and plush carpeting create a seamless blend of style and comfort throughout. Additional features include dual-pane windows and sliders for energy efficiency, and a dedicated laundry room with ample storage. Located in a secure, boutique-size contemporary building with only 12 units, this quiet retreat offers gated garage access with two side-by-side parking spaces and a storage locker. Perfectly situated just moments from vibrant Melrose Avenue, youll be steps away from high-end shopping, renowned eateries, entertainment venues, parks, gyms, and cultural experiences, making this condo a true West Hollywood gem.
Location
State CA
County Los Angeles
Area West Hollywood (90069)
Zoning WDR3C*
Interior
Interior Features Balcony, Living Room Balcony, Wet Bar
Cooling Central Forced Air
Flooring Carpet, Tile, Wood
Fireplaces Type FP in Living Room, Gas
Equipment Dishwasher, Dryer, Microwave, Refrigerator, Washer, Gas Oven, Gas Range
Appliance Dishwasher, Dryer, Microwave, Refrigerator, Washer, Gas Oven, Gas Range
Laundry Laundry Room
Exterior
Parking Features Assigned, Gated, Garage
Garage Spaces 2.0
View Neighborhood
Total Parking Spaces 2
Building
Story 1
Sewer Public Sewer
Water Public
Level or Stories 1 Story
Construction Status Updated/Remodeled
Others
Monthly Total Fees $897
Miscellaneous Urban
Acceptable Financing Cash To New Loan
Listing Terms Cash To New Loan
Special Listing Condition Standard






