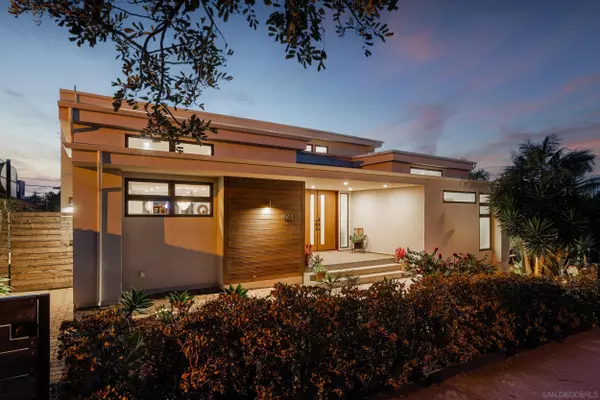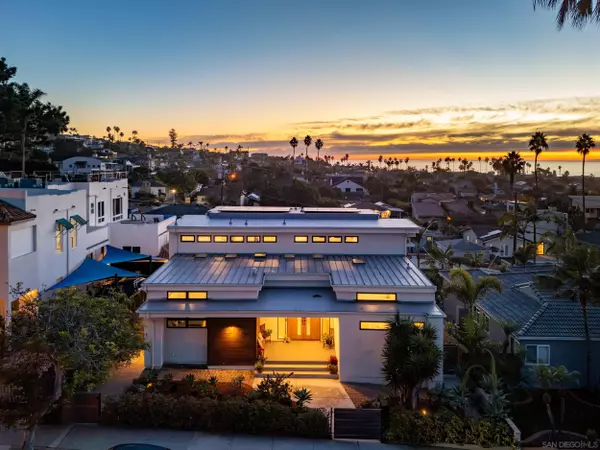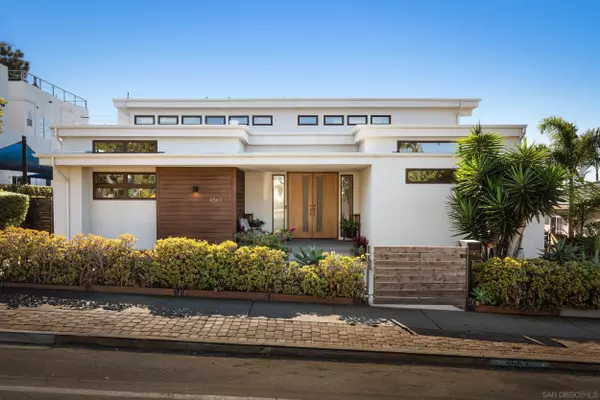4563 Point Loma Ave San Diego, CA 92107
5 Beds
7 Baths
4,145 SqFt
UPDATED:
01/05/2025 01:06 AM
Key Details
Property Type Single Family Home
Sub Type Detached
Listing Status Active
Purchase Type For Sale
Square Footage 4,145 sqft
Price per Sqft $898
Subdivision Point Loma
MLS Listing ID 250000258
Style Detached
Bedrooms 5
Full Baths 5
Half Baths 2
HOA Y/N No
Year Built 2020
Lot Size 7,200 Sqft
Property Description
Enjoy panoramic, breathtaking views of the Pacific Ocean, making this private sanctuary a perfect place to unwind. The spa-like bathroom features a 63” stone resin freestanding bathtub for ultimate relaxation along with a spacious walk-in closet. For those who work from home, the dedicated office space with a powder room and private deck provides an ideal environment for productivity and focus. Featuring inspiring views, this light-filled room ensures that work feels less like work. The home is equipped with every modern convenience to enhance your lifestyle. Dual HVAC system, sauna, hot tub, outdoor fire pit, two fireplaces, and 18 owned energy efficient solar panels. The spacious, finished two-car garage offers plenty of room for storage, with a loft for added space, and excellent alley access. The garage also has two electric car lines, each with their own circuit breaker. Throughout the home, you'll find ample storage, including cleverly designed closets and additional storage spaces. Built with superior craftsmanship, this home features 2x6 construction, steel beams, solid doors, lighted art niches, wide baseboards, and an expertly designed drainage system. Located in a prime Sunset Cliffs location it offers beautiful cliff and beach access and close proximity to Ocean Beach, shops, restaurants, and top-rated schools. This gorgeous home offers both tranquility and convenience. Experience the perfect blend of luxury and functionality in this exceptional coastal home.
Location
State CA
County San Diego
Community Point Loma
Area Ocean Beach (92107)
Rooms
Other Rooms 24x17
Master Bedroom 16x16
Bedroom 2 13x12
Bedroom 3 17x10
Bedroom 4 12x9
Bedroom 5 12x9
Living Room 20x16
Dining Room 16x12
Kitchen 16x13
Interior
Interior Features Balcony, Bathtub, Kitchen Island, Living Room Deck Attached, Open Floor Plan, Pantry, Recessed Lighting, Remodeled Kitchen, Shower
Heating Natural Gas
Cooling Central Forced Air, Dual
Flooring Wood
Fireplaces Number 1
Fireplaces Type FP in Living Room
Equipment Dishwasher, Disposal, Dryer, Microwave, Range/Oven, Refrigerator, Solar Panels, Washer
Appliance Dishwasher, Disposal, Dryer, Microwave, Range/Oven, Refrigerator, Solar Panels, Washer
Laundry Closet Stacked, On Upper Level
Exterior
Exterior Feature Stucco, Wood/Stucco
Parking Features Garage
Garage Spaces 2.0
Fence Full
View Evening Lights, Ocean, Panoramic, Panoramic Ocean, Water, Coastline
Roof Type Other/Remarks
Total Parking Spaces 3
Building
Story 3
Lot Size Range 4000-7499 SF
Sewer Sewer Connected
Water Meter on Property
Architectural Style Contemporary
Level or Stories 3 Story
Schools
Elementary Schools San Diego Unified School District
Middle Schools San Diego Unified School District
High Schools San Diego Unified School District
Others
Ownership Fee Simple
Acceptable Financing Cash, Conventional
Listing Terms Cash, Conventional
Pets Allowed Yes






