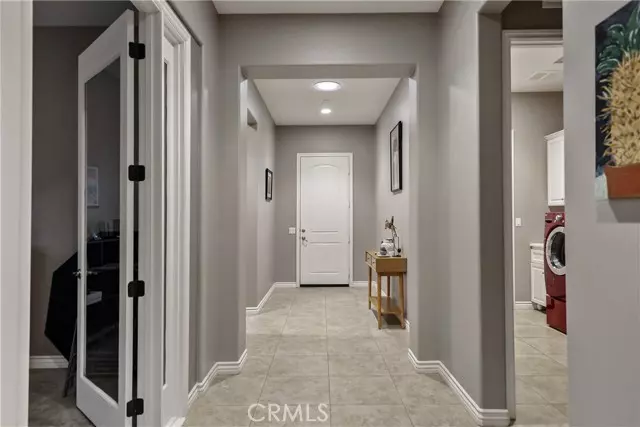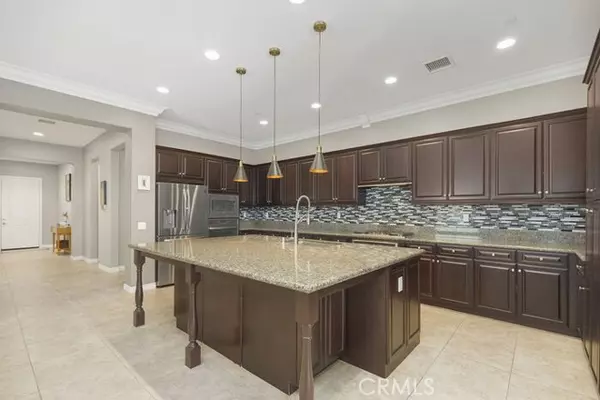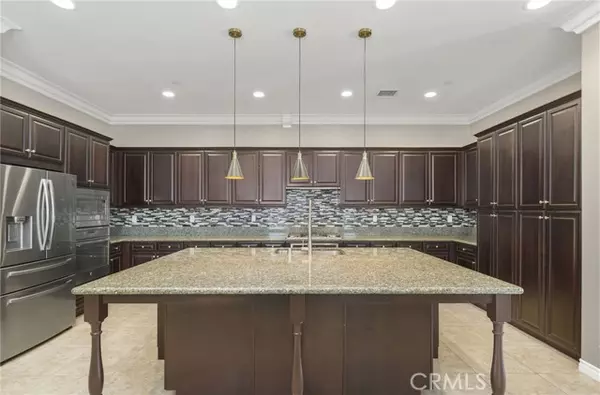43230 La Scala Way Indio, CA 92203
3 Beds
3 Baths
2,708 SqFt
UPDATED:
01/09/2025 08:30 AM
Key Details
Property Type Single Family Home
Sub Type Detached
Listing Status Active
Purchase Type For Sale
Square Footage 2,708 sqft
Price per Sqft $258
MLS Listing ID PW25000340
Style Detached
Bedrooms 3
Full Baths 3
Construction Status Turnkey
HOA Fees $298/mo
HOA Y/N Yes
Year Built 2015
Lot Size 7,841 Sqft
Acres 0.18
Property Description
Welcome home to your personal Oasis. Discover luxury living in this stunning 3 bedroom 3-bathroom home with a versatile den, perfect for a home office, gym or guest space. Boasting the largest floor plan in the Terra Lago community, this residence offers spacious comfort and sophisticated design in every corner. Step inside to find an open-concept layout with soaring ceilings, abundant natural light, and modern finishes. The chefs kitchen is a dream featuring high-end stainless steel appliances an oversized island and ample storage. The expansive living and dining areas make entertaining family and friends effortless. The primary suite is your private retreat with a spa-like en-suite bath and walk-in closet. Two additional large sized bedrooms and baths ensure comfort for everyone. Outside you can relax or entertain with your own private heated saltwater pool surrounded by lush landscaping and outdoor lighting. You can enjoy your favorite Tv show or sports game while hanging out under the covered patio fit with ceiling fan, tranquil water fountain and misters. This turn-key home is nestled in the sought-after community of Terra Lago tucked away between 2 golf courses, the community long list amenities will be sure to keep you busy and active. Don't miss the chance to make this exceptional home your own!
Location
State CA
County Riverside
Area Riv Cty-Indio (92203)
Interior
Interior Features Granite Counters, Recessed Lighting
Cooling Central Forced Air
Flooring Carpet, Tile
Equipment Dishwasher, Disposal, Dryer, Microwave, Refrigerator, Washer, Convection Oven, Double Oven, Freezer, Gas Oven, Ice Maker, Self Cleaning Oven, Vented Exhaust Fan, Gas Range
Appliance Dishwasher, Disposal, Dryer, Microwave, Refrigerator, Washer, Convection Oven, Double Oven, Freezer, Gas Oven, Ice Maker, Self Cleaning Oven, Vented Exhaust Fan, Gas Range
Laundry Laundry Room
Exterior
Parking Features Assigned, Direct Garage Access, Garage, Garage Door Opener, Golf Cart Garage
Garage Spaces 3.0
Pool Below Ground, Private
View Mountains/Hills, Neighborhood
Roof Type Concrete,Tile/Clay
Total Parking Spaces 3
Building
Lot Description Curbs, Sidewalks, Sprinklers In Front, Sprinklers In Rear
Story 1
Lot Size Range 7500-10889 SF
Sewer Public Sewer
Water Public
Architectural Style Mediterranean/Spanish
Level or Stories 1 Story
Construction Status Turnkey
Others
Senior Community Other
Monthly Total Fees $298
Miscellaneous Mountainous
Acceptable Financing Cash, Conventional, FHA, VA
Listing Terms Cash, Conventional, FHA, VA
Special Listing Condition Standard






