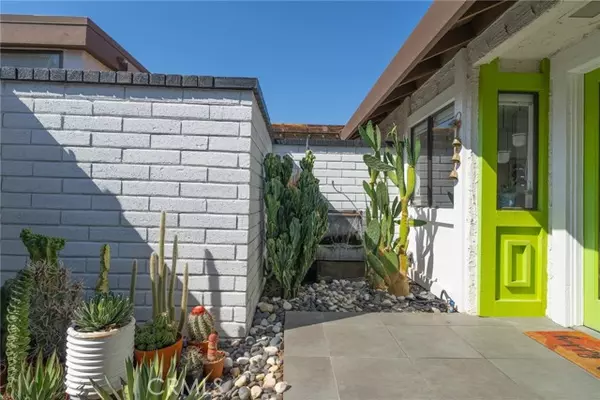2545 Miramonte Circle #C Palm Springs, CA 92264
2 Beds
2 Baths
1,188 SqFt
UPDATED:
01/06/2025 08:12 AM
Key Details
Property Type Condo
Listing Status Active
Purchase Type For Sale
Square Footage 1,188 sqft
Price per Sqft $408
MLS Listing ID OC25002068
Style All Other Attached
Bedrooms 2
Full Baths 2
HOA Fees $630/mo
HOA Y/N Yes
Year Built 1974
Lot Size 1,742 Sqft
Acres 0.04
Property Description
Enjoy privacy and panoramic views in this detached mid-century-style bungalow in South Palm Springs. This 2-bedroom, 2-bathroom corner unit with an attached two-car garage offers seclusion, as foot traffic is limited to residents accessing nearby units. It also shares no common living area walls with neighbors. Recent upgrades enhance the appeal: freshly painted bathroom/kitchen cabinets, a new HVAC system (installed in the summer of 2023), and a glass door showcasing sweeping mountain views from the front patio. The home features a wood-beamed cathedral ceiling, stainless steel appliances, granite countertops, and tile flooring. Experience seamless indoor-outdoor living with a private front courtyard and back patio that are perfect for entertaining. Host unforgettable gatherings around the custom bar, where you can mix cocktails and enjoy the desert evenings with friends and family. The condo is located near the Parker Hotel, minutes from downtown and grocery/drug stores, including Vons, Target, and Trader Joe's. Community amenities include seven saltwater pools and spas, tennis courts, and pickleball courts in a park-like setting. The HOA covers exterior maintenance, water, trash, sewage, internet, and cable TV. Experience the quintessential Palm Springs lifestyle in this turn-key, ideally situated condo it's perfect for a first-time home buyer or as a vacation home (30-day minimum for rentals). Schedule your viewing today!
Location
State CA
County Riverside
Area Riv Cty-Palm Springs (92264)
Zoning RGA8
Interior
Interior Features Recessed Lighting
Cooling Central Forced Air
Flooring Carpet, Tile
Fireplaces Type FP in Living Room, Gas Starter
Equipment Refrigerator
Appliance Refrigerator
Laundry Garage
Exterior
Parking Features Garage
Garage Spaces 2.0
Pool Community/Common
Utilities Available Cable Available
View Mountains/Hills, Peek-A-Boo
Roof Type Common Roof
Total Parking Spaces 2
Building
Lot Description Sidewalks, Sprinklers In Front
Story 1
Lot Size Range 1-3999 SF
Sewer Public Sewer
Water Public
Architectural Style Craftsman/Bungalow
Level or Stories 1 Story
Others
Monthly Total Fees $651
Acceptable Financing Cash To New Loan
Listing Terms Cash To New Loan
Special Listing Condition Standard






