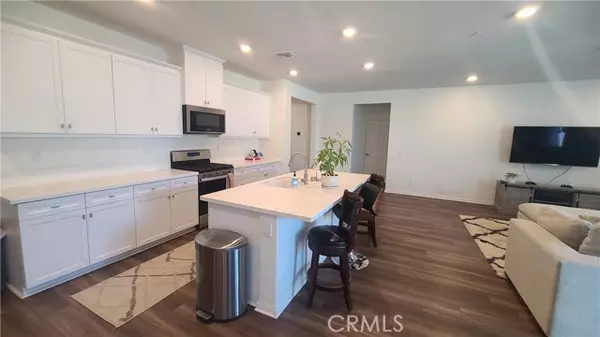REQUEST A TOUR If you would like to see this home without being there in person, select the "Virtual Tour" option and your agent will contact you to discuss available opportunities.
In-PersonVirtual Tour
$ 606,900
Est. payment /mo
New
25829 Buckeye Meadow Lane Homeland, CA 92548
4 Beds
2 Baths
2,705 SqFt
UPDATED:
01/09/2025 08:31 PM
Key Details
Property Type Single Family Home
Sub Type Detached
Listing Status Active
Purchase Type For Sale
Square Footage 2,705 sqft
Price per Sqft $224
MLS Listing ID IG25002333
Style Detached
Bedrooms 4
Full Baths 2
HOA Y/N No
Year Built 2023
Lot Size 6,534 Sqft
Acres 0.15
Property Description
One year new, single-story KB home: Sage at Countryview, Plan 4 with owned SOLAR! Home has 4 bedrooms, plus an additional room that can be a den, office or formal dining room. Floor plan has the main bedroom located away from the other bedrooms for additional privacy. Main bath has dual sinks. The Home also has a butler's pantry with cabinets and a large food pantry attached. There is also a large laundry room with additional cabinets, wide halls, tall ceilings, mirrored wardrobe closets, and the backyard has some hardscaping. The flooring is vinyl plank, cabinets are white shaker thermofoil, kitchen has a large kitchen, whirlpool stainless steel finger print resist and the microwave has great features that include air frying, convection and steam. Shopping and dining nearby at Menifee Countryside Marketplace and Menifee Town Center Adjacent to Marion V. Ashley Community Center and Park, which offers a gymnasium, fitness trails and picnic and play areas and there are no HOAs in this community.
One year new, single-story KB home: Sage at Countryview, Plan 4 with owned SOLAR! Home has 4 bedrooms, plus an additional room that can be a den, office or formal dining room. Floor plan has the main bedroom located away from the other bedrooms for additional privacy. Main bath has dual sinks. The Home also has a butler's pantry with cabinets and a large food pantry attached. There is also a large laundry room with additional cabinets, wide halls, tall ceilings, mirrored wardrobe closets, and the backyard has some hardscaping. The flooring is vinyl plank, cabinets are white shaker thermofoil, kitchen has a large kitchen, whirlpool stainless steel finger print resist and the microwave has great features that include air frying, convection and steam. Shopping and dining nearby at Menifee Countryside Marketplace and Menifee Town Center Adjacent to Marion V. Ashley Community Center and Park, which offers a gymnasium, fitness trails and picnic and play areas and there are no HOAs in this community.
One year new, single-story KB home: Sage at Countryview, Plan 4 with owned SOLAR! Home has 4 bedrooms, plus an additional room that can be a den, office or formal dining room. Floor plan has the main bedroom located away from the other bedrooms for additional privacy. Main bath has dual sinks. The Home also has a butler's pantry with cabinets and a large food pantry attached. There is also a large laundry room with additional cabinets, wide halls, tall ceilings, mirrored wardrobe closets, and the backyard has some hardscaping. The flooring is vinyl plank, cabinets are white shaker thermofoil, kitchen has a large kitchen, whirlpool stainless steel finger print resist and the microwave has great features that include air frying, convection and steam. Shopping and dining nearby at Menifee Countryside Marketplace and Menifee Town Center Adjacent to Marion V. Ashley Community Center and Park, which offers a gymnasium, fitness trails and picnic and play areas and there are no HOAs in this community.
Location
State CA
County Riverside
Area Riv Cty-Homeland (92548)
Interior
Cooling Central Forced Air
Laundry Laundry Room
Exterior
Garage Spaces 2.0
Total Parking Spaces 2
Building
Lot Description Curbs, Sidewalks
Story 1
Lot Size Range 4000-7499 SF
Sewer Public Sewer
Water Public
Level or Stories 1 Story
Others
Monthly Total Fees $324
Acceptable Financing Submit
Listing Terms Submit
Special Listing Condition Standard

Listed by Cassondra Alongi • Realty Masters & Associates





