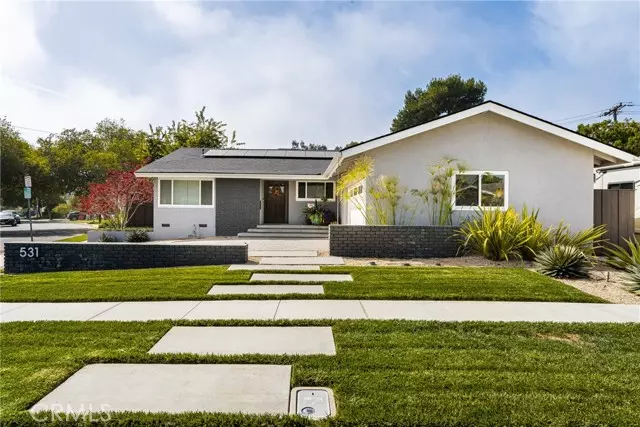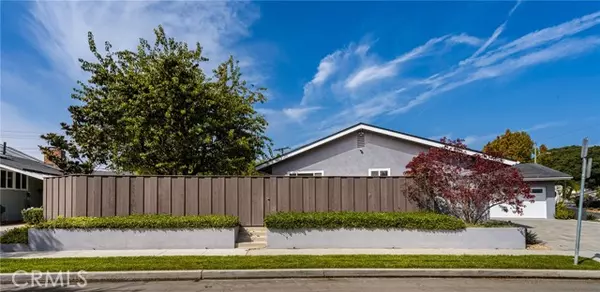531 Margo Avenue Long Beach, CA 90803
3 Beds
2 Baths
1,452 SqFt
UPDATED:
01/12/2025 08:41 AM
Key Details
Property Type Single Family Home
Sub Type Detached
Listing Status Active
Purchase Type For Sale
Square Footage 1,452 sqft
Price per Sqft $964
MLS Listing ID PW25002243
Style Detached
Bedrooms 3
Full Baths 2
HOA Y/N No
Year Built 1960
Lot Size 6,660 Sqft
Acres 0.1529
Property Description
Welcome to 531 Margo Avenue...a stunning 3-bedroom, 2-bathroom home in the highly sought-after University Park Estates neighborhood, also known as 'The Hole.' This meticulously maintained home offers a perfect blend of modern elegance and timeless charm. Recently remodeled, the kitchen and bathrooms boast high-end finishes, sleek cabinetry, and premium fixtures designed to impress. There is beautiful hardwood and tile flooring throughout the home, as well as crown molding and recessed lighting. Energy efficiency takes center stage with fully paid-off solar panels and energy efficient windows, while the expansive park-like backyard provides a tranquil retreat for cooking in the outdoor kitchen, entertaining or unwinding in the spa, among lush greenery and mature landscaping. The backyard was professionally landscaped and designed for large family events, parties, weddings and enjoying the open space and custom design. This property is just a few doors away from being on, what is known as, the friendliest executive 9-hole Bixby Golf course. This family owned course has been around since 1980 and adds charm to the neighborhood.Nestled in a prime location near top-rated schools, including CSLB, parks, shopping, dining, golf and the beach, this home delivers not only a place to call home, but also an exceptional lifestyle.
Location
State CA
County Los Angeles
Area Long Beach (90803)
Zoning LBPD1
Interior
Cooling Central Forced Air
Flooring Wood
Fireplaces Type FP in Family Room
Equipment Dishwasher, Disposal, 6 Burner Stove, Double Oven, Gas Range
Appliance Dishwasher, Disposal, 6 Burner Stove, Double Oven, Gas Range
Laundry Laundry Room, Inside
Exterior
Parking Features Direct Garage Access
Garage Spaces 2.0
Fence Wood
Utilities Available Cable Connected, Electricity Connected, Natural Gas Connected, Sewer Connected, Water Connected
Roof Type Composition
Total Parking Spaces 2
Building
Lot Description Curbs, Sidewalks
Story 1
Lot Size Range 4000-7499 SF
Sewer Public Sewer
Water Public
Level or Stories 1 Story
Others
Monthly Total Fees $41
Miscellaneous Gutters
Acceptable Financing Submit
Listing Terms Submit
Special Listing Condition Standard






