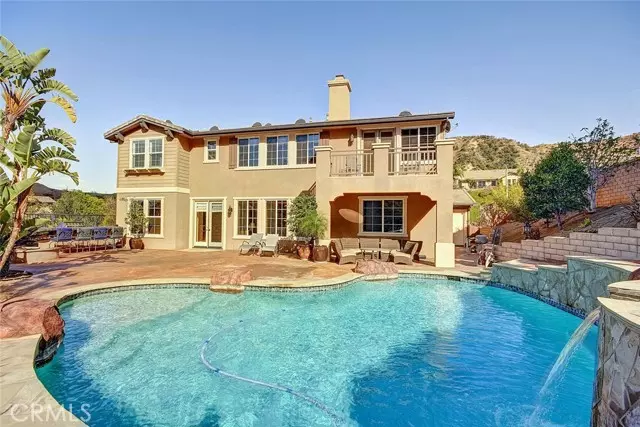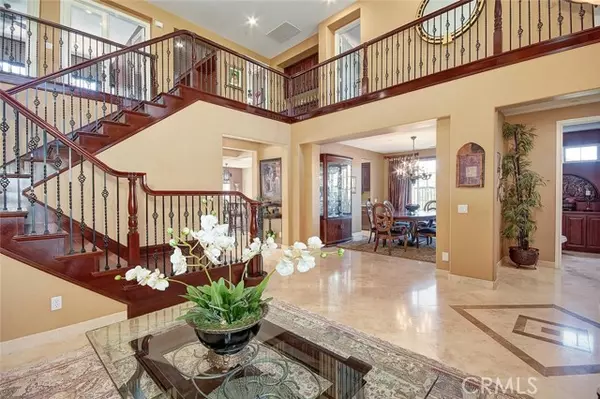REQUEST A TOUR If you would like to see this home without being there in person, select the "Virtual Tour" option and your agent will contact you to discuss available opportunities.
In-PersonVirtual Tour
$ 6,500
Active
2372 Saltbush Circle Corona, CA 92882
5 Beds
5 Baths
4,878 SqFt
UPDATED:
01/21/2025 09:58 PM
Key Details
Property Type Single Family Home
Sub Type Detached
Listing Status Active
Purchase Type For Rent
Square Footage 4,878 sqft
MLS Listing ID OC24245274
Bedrooms 5
Full Baths 4
Half Baths 1
Property Description
Furnished or unfurnished. Welcome to 2372 Saltbush Circle. This spectacular Spanish-style estate is located in the prestigious gated community of Sierra Peak in Corona. With stunning views of city lights and the Cleveland National Forest, this luxurious home offers an unparalleled lifestyle. Situated on a premium, private corner lot, the estate boasts an entertainers dream yard featuring a pool, spa, fully equipped BBQ island, and firepit. Inside, the two-story floor plan is highlighted by soaring ceilings and a stunning wrought-iron double staircase. The main floor includes a guest suite with a full bath, a spacious office/den with a separate entrance through French doors, a guest powder room, and a 3-car garage with epoxy floors. The gourmet kitchen is equipped with a walk-in pantry, butlers station, granite countertops, a center island, and top-of-the-line stainless steel appliances. The adjoining family room, complete with a wood-burning fireplace, is perfect for gatherings. Additional features include crown molding, Recessed lighting, multi-zone air conditioning, a central vacuum system, and beautiful travertine and hardwood floors throughout. Upstairs, youll find four en-suite bedrooms with large closets and plantation shutters, a library/quiet room, and a spacious bonus room with French doorsideal use as a theater or entertainment space. The luxurious master suite features an expansive spa-like bath and dual custom walk-in closets. This estate is a perfect blend of elegance, comfort, and functionality. Enjoy the peace and quietness of nature and view of city lights.
Furnished or unfurnished. Welcome to 2372 Saltbush Circle. This spectacular Spanish-style estate is located in the prestigious gated community of Sierra Peak in Corona. With stunning views of city lights and the Cleveland National Forest, this luxurious home offers an unparalleled lifestyle. Situated on a premium, private corner lot, the estate boasts an entertainers dream yard featuring a pool, spa, fully equipped BBQ island, and firepit. Inside, the two-story floor plan is highlighted by soaring ceilings and a stunning wrought-iron double staircase. The main floor includes a guest suite with a full bath, a spacious office/den with a separate entrance through French doors, a guest powder room, and a 3-car garage with epoxy floors. The gourmet kitchen is equipped with a walk-in pantry, butlers station, granite countertops, a center island, and top-of-the-line stainless steel appliances. The adjoining family room, complete with a wood-burning fireplace, is perfect for gatherings. Additional features include crown molding, Recessed lighting, multi-zone air conditioning, a central vacuum system, and beautiful travertine and hardwood floors throughout. Upstairs, youll find four en-suite bedrooms with large closets and plantation shutters, a library/quiet room, and a spacious bonus room with French doorsideal use as a theater or entertainment space. The luxurious master suite features an expansive spa-like bath and dual custom walk-in closets. This estate is a perfect blend of elegance, comfort, and functionality. Enjoy the peace and quietness of nature and view of city lights. Contact us today for a private tour!
Furnished or unfurnished. Welcome to 2372 Saltbush Circle. This spectacular Spanish-style estate is located in the prestigious gated community of Sierra Peak in Corona. With stunning views of city lights and the Cleveland National Forest, this luxurious home offers an unparalleled lifestyle. Situated on a premium, private corner lot, the estate boasts an entertainers dream yard featuring a pool, spa, fully equipped BBQ island, and firepit. Inside, the two-story floor plan is highlighted by soaring ceilings and a stunning wrought-iron double staircase. The main floor includes a guest suite with a full bath, a spacious office/den with a separate entrance through French doors, a guest powder room, and a 3-car garage with epoxy floors. The gourmet kitchen is equipped with a walk-in pantry, butlers station, granite countertops, a center island, and top-of-the-line stainless steel appliances. The adjoining family room, complete with a wood-burning fireplace, is perfect for gatherings. Additional features include crown molding, Recessed lighting, multi-zone air conditioning, a central vacuum system, and beautiful travertine and hardwood floors throughout. Upstairs, youll find four en-suite bedrooms with large closets and plantation shutters, a library/quiet room, and a spacious bonus room with French doorsideal use as a theater or entertainment space. The luxurious master suite features an expansive spa-like bath and dual custom walk-in closets. This estate is a perfect blend of elegance, comfort, and functionality. Enjoy the peace and quietness of nature and view of city lights. Contact us today for a private tour!
Location
State CA
County Riverside
Area Riv Cty-Corona (92882)
Zoning Builder
Interior
Cooling Central Forced Air
Flooring Carpet, Stone, Wood
Fireplaces Type FP in Family Room
Equipment Dishwasher, Disposal, Microwave, Refrigerator
Furnishings Yes
Laundry Laundry Room
Exterior
Exterior Feature Stucco
Garage Spaces 3.0
Pool Private
Roof Type Tile/Clay
Total Parking Spaces 3
Building
Lot Description Corner Lot, Cul-De-Sac, Sidewalks
Story 2
Level or Stories 2 Story
Others
Pets Allowed Allowed w/Restrictions

Listed by Nancy Aynehchi • First Team Real Estate





