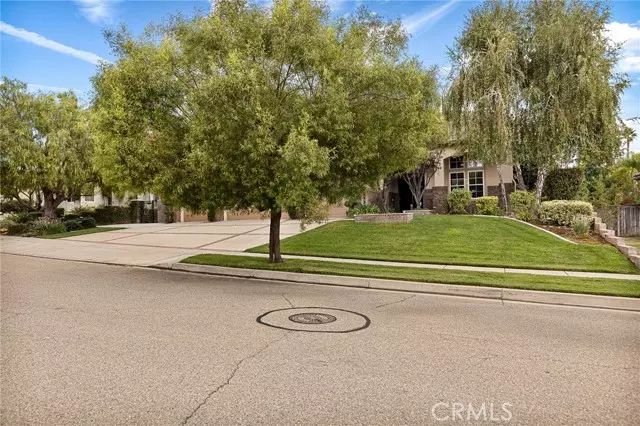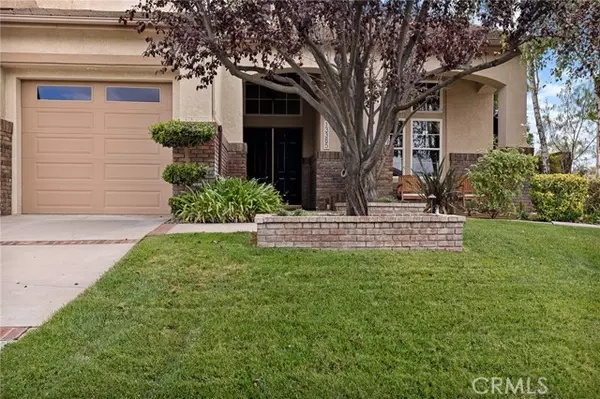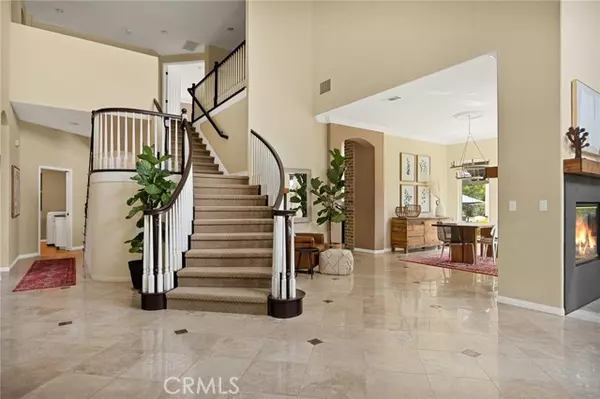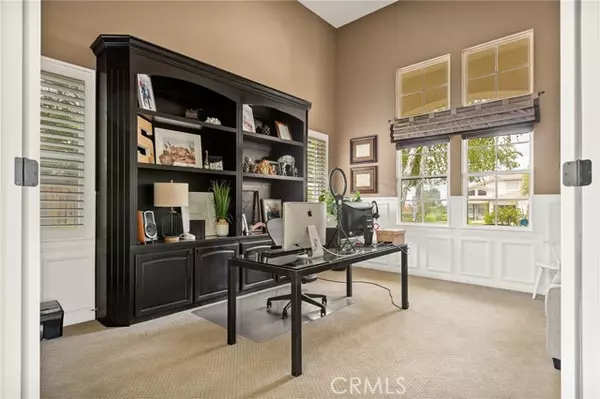13385 Canyon Heights Drive Yucaipa, CA 92399
5 Beds
4 Baths
4,180 SqFt
UPDATED:
01/13/2025 12:13 AM
Key Details
Property Type Single Family Home
Sub Type Detached
Listing Status Active
Purchase Type For Sale
Square Footage 4,180 sqft
Price per Sqft $250
MLS Listing ID IG25003352
Style Detached
Bedrooms 5
Full Baths 4
Construction Status Turnkey
HOA Y/N No
Year Built 2000
Lot Size 0.299 Acres
Acres 0.299
Property Description
Grand 2-story home in Whisper Ranch. Enter off the charming front porch to a large foyer with an open floor plan that has stone flooring and 2-story high ceilings. There is a beautiful home office with a double door entryway. The living room (currently being used as a billiard room) has tons of windows which produce a lot of natural light and the room is capped off with a double sided fireplace. The dining room is charming with a fireplace and views of the beautiful rear yard. The open gourmet kitchen family room has been remodeled with quartz countertops, stainless appliances, an island, and built-in cabinetry. There is also a great eating area and pantry space which seamlessly moves into the family room with access to the rear yard. Upstairs is a nice loft with built-in desks, 4 bedrooms, 2 bathrooms (one is a Jack and Jill) plus a gorgeous primary suite with views of the yard, The rear yard is absolutely gorgeous! Immediately outside the family room is a patio that winds it's way around the yard to a gorgeous newer pool, spa and fire pit. There is a first floor laundry room and direct access to the 4-car garage.
Location
State CA
County San Bernardino
Area Riv Cty-Yucaipa (92399)
Interior
Interior Features 2 Staircases
Cooling Central Forced Air
Flooring Carpet, Stone
Fireplaces Type FP in Dining Room, FP in Family Room, FP in Living Room
Equipment Dishwasher, Microwave, Refrigerator, 6 Burner Stove, Gas Range
Appliance Dishwasher, Microwave, Refrigerator, 6 Burner Stove, Gas Range
Laundry Laundry Room, Inside
Exterior
Parking Features Direct Garage Access
Garage Spaces 4.0
Pool Below Ground, Private, Heated
View Neighborhood
Total Parking Spaces 4
Building
Lot Description Sidewalks
Story 2
Sewer Public Sewer
Water Public
Architectural Style Mediterranean/Spanish, Traditional
Level or Stories 2 Story
Construction Status Turnkey
Others
Acceptable Financing Cash, Conventional, Cash To New Loan
Listing Terms Cash, Conventional, Cash To New Loan
Special Listing Condition Standard





