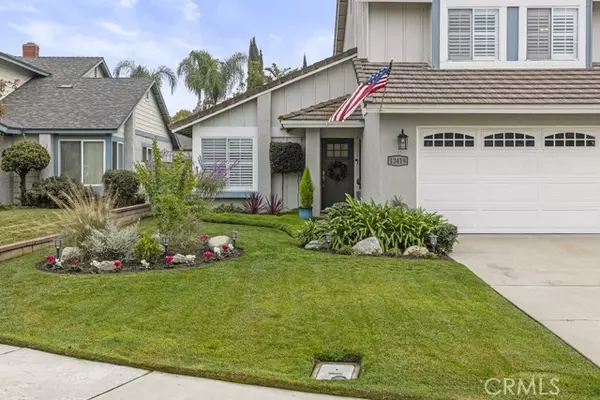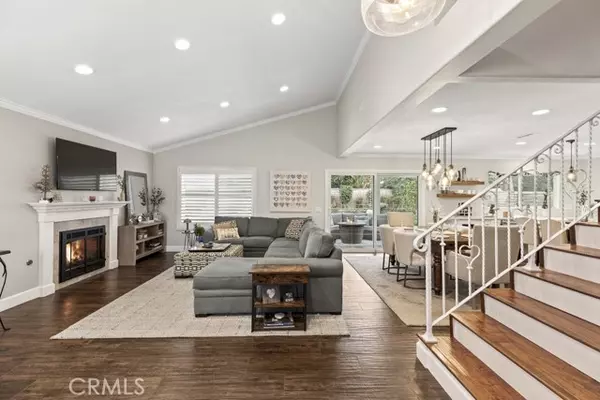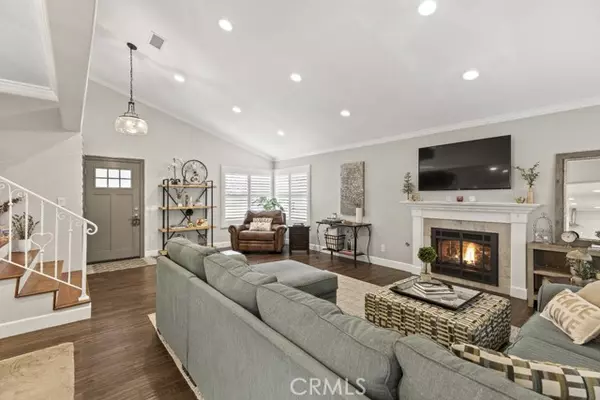13419 Saratoga Place Chino, CA 91710
3 Beds
3 Baths
1,572 SqFt
UPDATED:
01/13/2025 02:29 AM
Key Details
Property Type Single Family Home
Sub Type Detached
Listing Status Active
Purchase Type For Sale
Square Footage 1,572 sqft
Price per Sqft $546
MLS Listing ID CV25003345
Style Detached
Bedrooms 3
Full Baths 2
Half Baths 1
Construction Status Turnkey
HOA Y/N No
Year Built 1985
Lot Size 7,146 Sqft
Acres 0.164
Property Description
This beautifully remodeled 3-bedroom, 2.5-bathroom two-story home is nestled on a cul-de-sac street in Chino, just a short walk to Howard Cattle Elementary School. The property offers a spacious and inviting living room with a cozy fireplace and soaring vaulted ceilings, creating an airy, open feel. The modern kitchen features a large center island, perfect for meal prep or casual dining, along with self-closing drawers that add a touch of luxury to the space. The kitchen is open to the dining area making it a great open space to entertain guests. The home includes updated bathrooms, reflecting contemporary style and comfort, as well as dual-pane windows, shutters, recessed lighting, and ceiling fans in all bedrooms. The bedrooms, all located upstairs, offer comfort and privacy. The indoor laundry room adds convenience to daily living. Outside, the backyard is a true retreatmeticulously landscaped and designed for entertaining, offering a serene and private outdoor living space. Additionally, there's ample space for boat or toy parking alongside the 3-car garage, perfect for those with recreational vehicles or extra storage needs. With every detail carefully updated, this home is perfect for those seeking a stylish, move-in ready residence in a great location. The property is conveniently located near a local farm for fresh produce, local shopping, parks and freeway access.
Location
State CA
County San Bernardino
Area Chino (91710)
Interior
Interior Features Recessed Lighting
Cooling Central Forced Air
Flooring Carpet, Laminate
Fireplaces Type FP in Living Room
Equipment Dishwasher, Disposal, Gas Oven, Gas Range
Appliance Dishwasher, Disposal, Gas Oven, Gas Range
Laundry Laundry Room, Inside
Exterior
Exterior Feature Stucco
Parking Features Direct Garage Access, Garage - Three Door, Garage Door Opener
Garage Spaces 3.0
Utilities Available Cable Available, Electricity Connected, Natural Gas Connected, Phone Available, Sewer Connected, Water Connected
View Mountains/Hills
Roof Type Composition
Total Parking Spaces 3
Building
Lot Description Cul-De-Sac, Sidewalks, Landscaped, Sprinklers In Front, Sprinklers In Rear
Story 2
Lot Size Range 4000-7499 SF
Sewer Public Sewer
Water Public
Architectural Style Traditional
Level or Stories 2 Story
Construction Status Turnkey
Others
Monthly Total Fees $24
Miscellaneous Suburban
Acceptable Financing Submit
Listing Terms Submit
Special Listing Condition Standard






