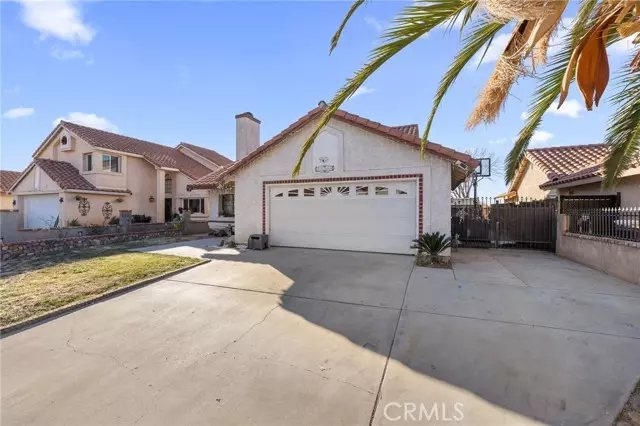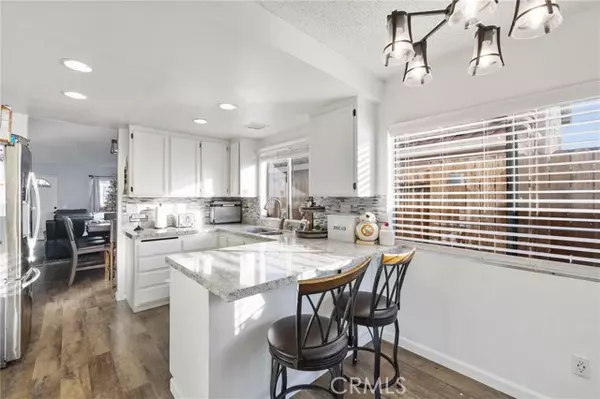37713 Barrinson Street Palmdale, CA 93550
3 Beds
2 Baths
1,172 SqFt
UPDATED:
01/13/2025 01:43 AM
Key Details
Property Type Single Family Home
Sub Type Detached
Listing Status Active
Purchase Type For Sale
Square Footage 1,172 sqft
Price per Sqft $362
MLS Listing ID SR24252733
Style Detached
Bedrooms 3
Full Baths 2
HOA Y/N No
Year Built 1988
Lot Size 5,758 Sqft
Acres 0.1322
Property Description
Welcome to 37713 Barrinson Street, a delightful single-story home located in the heart of Palmdale. This charming residence features 3 spacious bedrooms and 2 well-appointed bathrooms, offering 1,172 square feet of living space thats perfect for first-time homeowners, families, or anyone looking to downsize without compromising comfort. The home is situated on a generous 5,758 square foot lot, providing ample space for outdoor activities and relaxation. As you step inside, youll be greeted by a cozy and inviting atmosphere, where every corner has been designed with functionality and comfort in mind. The living spaces flow seamlessly, making this home ideal for entertaining or enjoying quiet evenings with loved ones. One of the standout features of this property is the backyard. It boasts a spacious patio, perfect for outdoor dining or lounging, and a low-maintenance concrete layout that ensures you spend more time enjoying your outdoor space and less time maintaining it. Whether youre hosting weekend barbecues, gardening, or simply unwinding under the open sky, this backyard offers endless possibilities. The home also includes a 2-car garage, providing plenty of space for vehicles, storage, or even a small workshop. With its convenient location near schools, shopping, dining, and parks, this property offers both comfort and accessibility. Dont miss the chance to own this wonderful home that combines charm, practicality, and a fantastic outdoor setting. Schedule your tour today and see why 37713 Barrinson Street could be the perfect place to call home!
Location
State CA
County Los Angeles
Area Palmdale (93550)
Zoning PDR17000*
Interior
Interior Features Recessed Lighting
Cooling Central Forced Air
Flooring Carpet, Wood
Fireplaces Type FP in Living Room
Equipment Microwave, Refrigerator, Freezer, Gas Oven, Gas Range
Appliance Microwave, Refrigerator, Freezer, Gas Oven, Gas Range
Laundry Garage
Exterior
Parking Features Garage - Two Door
Garage Spaces 2.0
Fence Wood
Utilities Available Electricity Connected, Natural Gas Connected, Sewer Connected, Water Connected
View Neighborhood
Total Parking Spaces 2
Building
Lot Description Landscaped
Story 1
Lot Size Range 4000-7499 SF
Sewer Public Sewer
Water Public
Level or Stories 1 Story
Others
Miscellaneous Suburban,Urban
Acceptable Financing Cash, Conventional, Exchange, FHA, VA
Listing Terms Cash, Conventional, Exchange, FHA, VA
Special Listing Condition Standard






