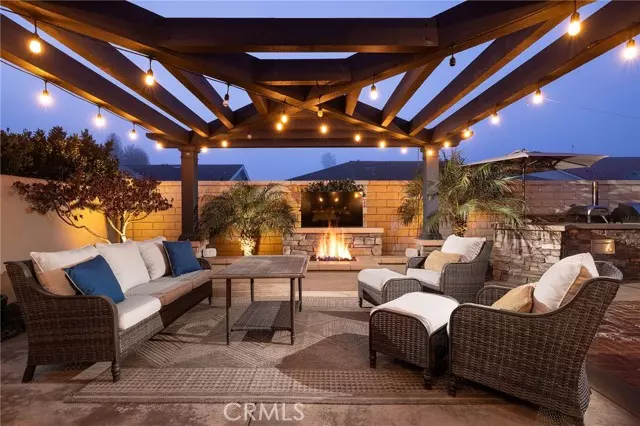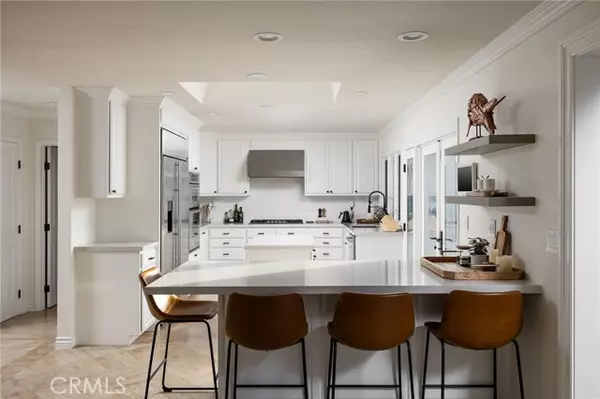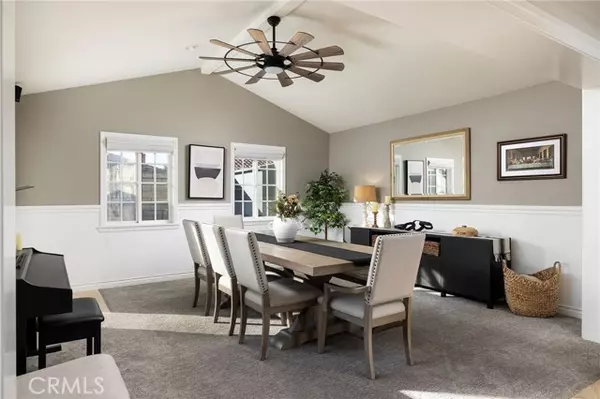21081 Barbados Circle Huntington Beach, CA 92646
4 Beds
3 Baths
2,484 SqFt
UPDATED:
01/13/2025 01:43 AM
Key Details
Property Type Single Family Home
Sub Type Detached
Listing Status Active
Purchase Type For Sale
Square Footage 2,484 sqft
Price per Sqft $805
MLS Listing ID NP24255596
Style Detached
Bedrooms 4
Full Baths 2
Half Baths 1
Construction Status Turnkey,Updated/Remodeled
HOA Y/N No
Year Built 1967
Lot Size 6,270 Sqft
Acres 0.1439
Property Description
Meticulously upgraded, this single-level gem in the desirable Seabury tract of South Huntington Beach offers an exceptional blend of location, comfort, style, and modern convenience. Ideally located just blocks from world-class surf beaches and within walking distance of award-winning Edison High School, this 4-bedroom + den, 2.5-bath property serves as the perfect retreat for coastal living. Step into a bright and open floor plan, where the updated kitchen acts as the heart of the home, featuring quartz countertops, a commercial-style faucet, custom white cabinetry, stainless steel appliances including a 5-burner gas cooktop, Bosch dishwasher, 48" built-in refrigerator, U-Line undercounter beverage refrigerator, a water filtration system delivering chilled drinking water, and a new French patio door leading to the outdoors. Designed to be as functional as it is beautiful, this space is further enhanced by a skylight that floods it with natural light. The adjoining living room with a gas fireplace and dining room create a seamless flow for entertaining. An adjacent den with wood flooring and custom cabinets provides the perfect spot to relax. The private backyard features professional hardscaping, a pergola with a built-in DCS heater, a gas firepit, wired outdoor speakers, and a Lynx built-in BBQ, making it an ideal outdoor retreat. Vaulted ceilings, dual closets, and an en-suite bathroom highlight the oversized primary suite. Additional bedrooms and the den provide flexible living options to suit your lifestyle. Equally impressive, the attached two-car garage boasts custom built-in cabinetry, epoxy flooring, a workbench island, built-in speakers, and recessed lighting, creating a unique and versatile space. Lutron Smart Lighting systems for interior and landscape lighting in the front and rear yards offer convenience and customization. Solid oak interior doors, smart locks, a whole-house fan, gutters with an underground drainage system for added efficiency, wired security cameras, and a 28 panel solar solar system producing an estimated 15,958 Kw resulting in an annual credit to the homeowner last year further elevate this property. With its prime location, thoughtful upgrades, unbeatable features, and abundance of space across a single level, this one-of-a-kind residence stands as a true Huntington Beach treasure not to be missed.
Location
State CA
County Orange
Area Oc - Huntington Beach (92646)
Zoning R-1
Interior
Interior Features Attic Fan, Copper Plumbing Full, Granite Counters, Home Automation System, Unfurnished
Heating Natural Gas
Cooling Whole House Fan
Flooring Carpet, Laminate, Stone, Wood
Fireplaces Type FP in Living Room, Gas
Equipment Dishwasher, Disposal, Refrigerator, Convection Oven, Double Oven, Gas Stove, Self Cleaning Oven, Vented Exhaust Fan, Water Purifier
Appliance Dishwasher, Disposal, Refrigerator, Convection Oven, Double Oven, Gas Stove, Self Cleaning Oven, Vented Exhaust Fan, Water Purifier
Laundry Laundry Room, Inside
Exterior
Exterior Feature Stucco
Parking Features Direct Garage Access, Garage
Garage Spaces 2.0
Fence Good Condition
Utilities Available Cable Connected, Electricity Connected, Natural Gas Connected, Sewer Connected, Water Connected
View Neighborhood
Roof Type Composition
Total Parking Spaces 2
Building
Lot Description Curbs, Sidewalks
Story 1
Lot Size Range 4000-7499 SF
Sewer Public Sewer
Water Public
Architectural Style Traditional
Level or Stories 1 Story
Construction Status Turnkey,Updated/Remodeled
Others
Monthly Total Fees $31
Miscellaneous Storm Drains,Suburban
Acceptable Financing Cash, Cash To New Loan
Listing Terms Cash, Cash To New Loan
Special Listing Condition Standard






