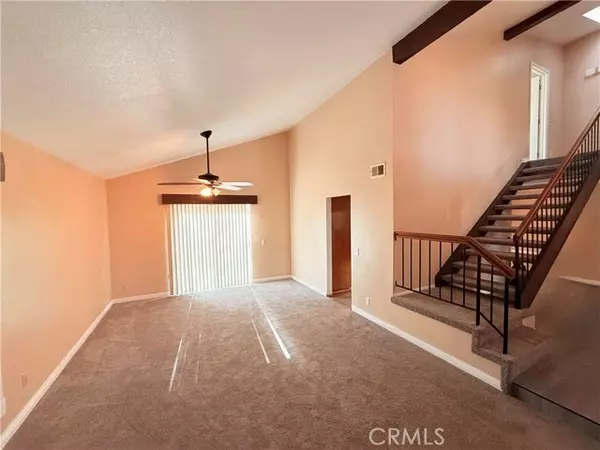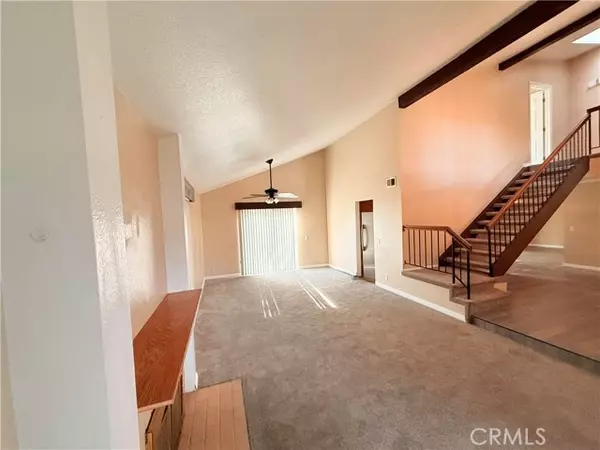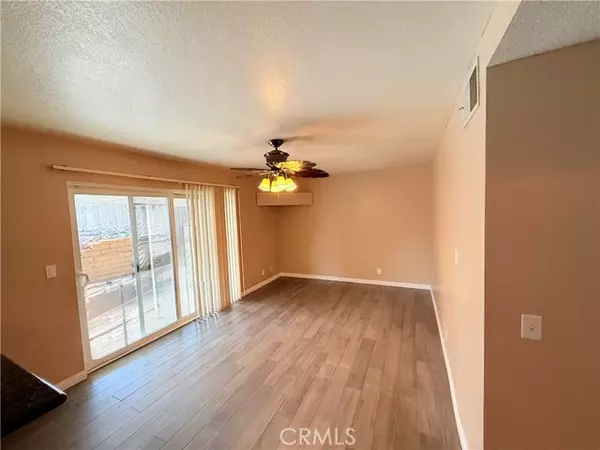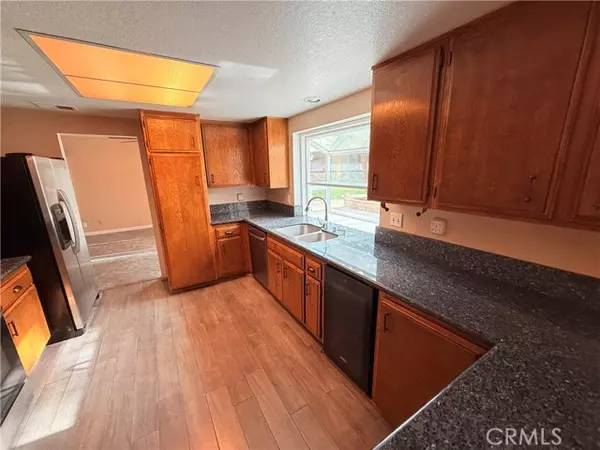REQUEST A TOUR If you would like to see this home without being there in person, select the "Virtual Tour" option and your agent will contact you to discuss available opportunities.
In-PersonVirtual Tour
$ 3,500
Active
12522 Heartleaf Street Moreno Valley, CA 92553
5 Beds
3 Baths
2,141 SqFt
UPDATED:
01/07/2025 08:20 PM
Key Details
Property Type Single Family Home
Sub Type Detached
Listing Status Active
Purchase Type For Rent
Square Footage 2,141 sqft
MLS Listing ID SW25003289
Bedrooms 5
Full Baths 2
Half Baths 1
Property Description
FIVE BEDROOMS AND SMALL PETS OK!!! Check out this outstanding cul-de-sac home available for rent in Moreno Valley very near the 60 freeway. The property is a two-story single-family home built in 1984. It features 5 bedrooms and 3 bathrooms, with a total living area of 2,141 square feet. The home offers a formal entry with double doors leading to the living room and dining area. The kitchen and bathrooms have been upgraded including granite countertops. The property has a downstairs bedroom and bath, while the master suite and three additional bedrooms are located upstairs. The master suite features his and her closets, double sinks, a large tub with a separate shower and a sliding barn door separating the bathroom area. The fifth bedroom is oversized with a large walk-in closet. Additional amenities include ceiling fans in all bedrooms, a wide driveway accommodating two cars and a small RV and a large backyard with a large private backyard with a koi pond. The home is equipped with solar panels and two inverters, upgraded heating and air conditioning systems, and has been recently painted both inside and out.
FIVE BEDROOMS AND SMALL PETS OK!!! Check out this outstanding cul-de-sac home available for rent in Moreno Valley very near the 60 freeway. The property is a two-story single-family home built in 1984. It features 5 bedrooms and 3 bathrooms, with a total living area of 2,141 square feet. The home offers a formal entry with double doors leading to the living room and dining area. The kitchen and bathrooms have been upgraded including granite countertops. The property has a downstairs bedroom and bath, while the master suite and three additional bedrooms are located upstairs. The master suite features his and her closets, double sinks, a large tub with a separate shower and a sliding barn door separating the bathroom area. The fifth bedroom is oversized with a large walk-in closet. Additional amenities include ceiling fans in all bedrooms, a wide driveway accommodating two cars and a small RV and a large backyard with a large private backyard with a koi pond. The home is equipped with solar panels and two inverters, upgraded heating and air conditioning systems, and has been recently painted both inside and out.
FIVE BEDROOMS AND SMALL PETS OK!!! Check out this outstanding cul-de-sac home available for rent in Moreno Valley very near the 60 freeway. The property is a two-story single-family home built in 1984. It features 5 bedrooms and 3 bathrooms, with a total living area of 2,141 square feet. The home offers a formal entry with double doors leading to the living room and dining area. The kitchen and bathrooms have been upgraded including granite countertops. The property has a downstairs bedroom and bath, while the master suite and three additional bedrooms are located upstairs. The master suite features his and her closets, double sinks, a large tub with a separate shower and a sliding barn door separating the bathroom area. The fifth bedroom is oversized with a large walk-in closet. Additional amenities include ceiling fans in all bedrooms, a wide driveway accommodating two cars and a small RV and a large backyard with a large private backyard with a koi pond. The home is equipped with solar panels and two inverters, upgraded heating and air conditioning systems, and has been recently painted both inside and out.
Location
State CA
County Riverside
Area Riv Cty-Moreno Valley (92553)
Zoning Public Rec
Interior
Cooling Central Forced Air
Fireplaces Type FP in Family Room
Furnishings No
Laundry Garage
Exterior
Exterior Feature Stucco
Garage Spaces 2.0
Roof Type Tile/Clay
Total Parking Spaces 2
Building
Lot Description Cul-De-Sac, Curbs, Sidewalks
Story 2
Lot Size Range 4000-7499 SF
Architectural Style Mediterranean/Spanish
Level or Stories 2 Story
Others
Pets Allowed Allowed w/Restrictions

Listed by John Goga • RedRock





