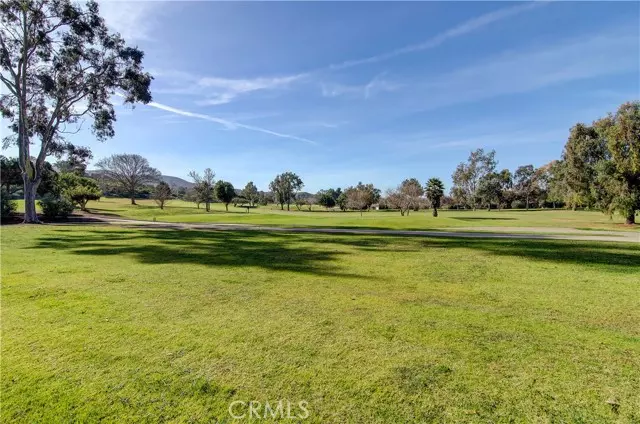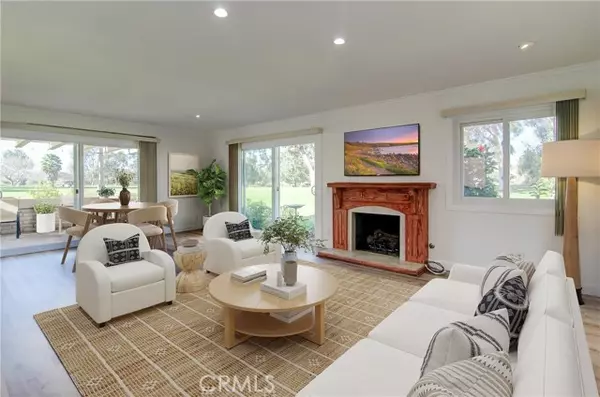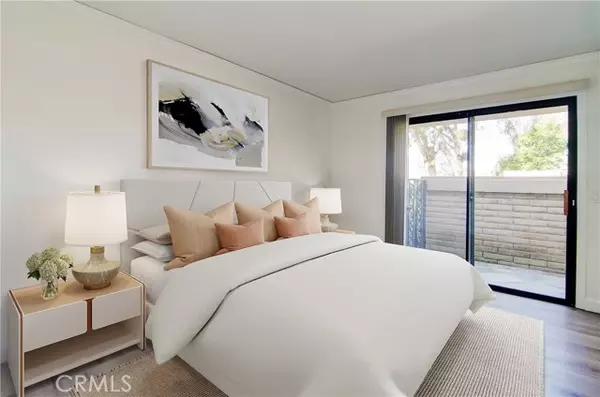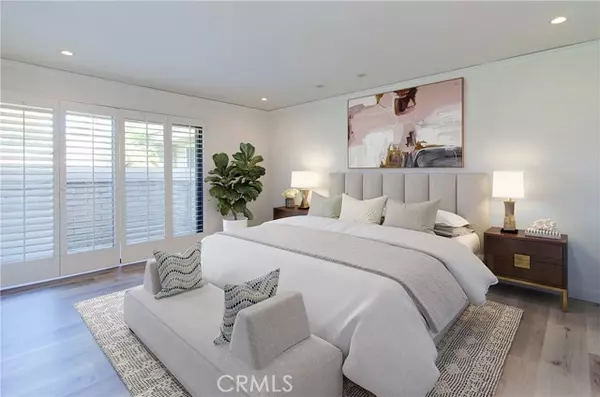32179 Via Barrida San Juan Capistrano, CA 92675
2 Beds
2 Baths
1,350 SqFt
UPDATED:
01/09/2025 08:31 PM
Key Details
Property Type Condo
Listing Status Active
Purchase Type For Sale
Square Footage 1,350 sqft
Price per Sqft $592
MLS Listing ID PW25003626
Style All Other Attached
Bedrooms 2
Full Baths 2
Construction Status Updated/Remodeled
HOA Fees $375/mo
HOA Y/N Yes
Year Built 1978
Lot Size 1,755 Sqft
Acres 0.0403
Property Description
View, View, View!!! This is THE unit you've been waiting for! Fantastic purchase opportunity on this single story home facing the 18th fairway of the coveted San Juan Hills Golf Club. Endless vistas of beautiful golf courses and green hills. End unit located within the San Juan Hills EAST 55+ community in the coastal San Juan Capistrano. Fresh interior two tone paint and new Luxury Vinyl Flooring throughout the unit. Spacious living room with fireplace, dining area, gorgeous sun filled remodeled kitchen with glass insert upper cabinets, pull out drawers in pantry, granite countertops, full granite backsplash, stainless steel appliances, recessed lights, large primary bedroom with plantation shutters and recessed lights, updated primary bath with granite counter tops and newer vanity cabinets, skylight, second bedroom with mirrored closet doors, hallway bathroom with separate shower and vanity area, inside side by side washer and dryer, sliding doors in living room, dining area, and both bedrooms, private patio area for morning coffee and evening breeze, extra storage cabinet in patio area, and 2 car detached side by side garage. This community is conveniently located close to downtown San Juan Capistrano, beaches, popular "Plant Depot", shopping and freeways. Don't miss out!
Location
State CA
County Orange
Area Oc - San Juan Capistrano (92675)
Interior
Interior Features Granite Counters, Pantry, Recessed Lighting
Flooring Linoleum/Vinyl
Fireplaces Type FP in Living Room
Equipment Dishwasher, Disposal, Dryer, Microwave, Refrigerator, Washer, Vented Exhaust Fan, Gas Range
Appliance Dishwasher, Disposal, Dryer, Microwave, Refrigerator, Washer, Vented Exhaust Fan, Gas Range
Laundry Laundry Room, Inside
Exterior
Parking Features Garage, Garage - Single Door, Garage Door Opener
Garage Spaces 2.0
Pool Association
View Golf Course, Mountains/Hills
Roof Type Common Roof
Total Parking Spaces 2
Building
Story 1
Lot Size Range 1-3999 SF
Sewer Public Sewer
Water Public
Architectural Style Traditional
Level or Stories 1 Story
Construction Status Updated/Remodeled
Others
Senior Community Other
Monthly Total Fees $398
Miscellaneous Suburban
Acceptable Financing Cash, Cash To New Loan
Listing Terms Cash, Cash To New Loan






