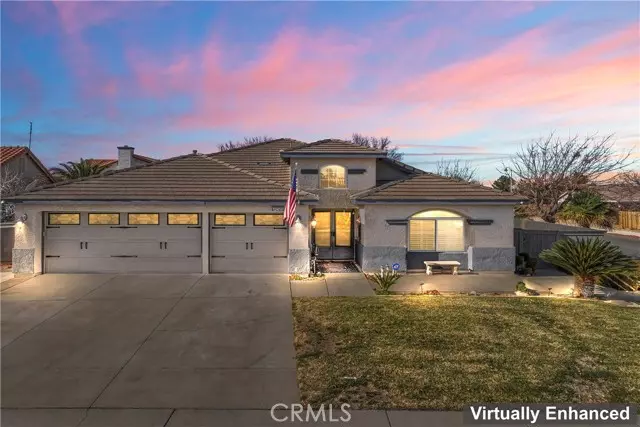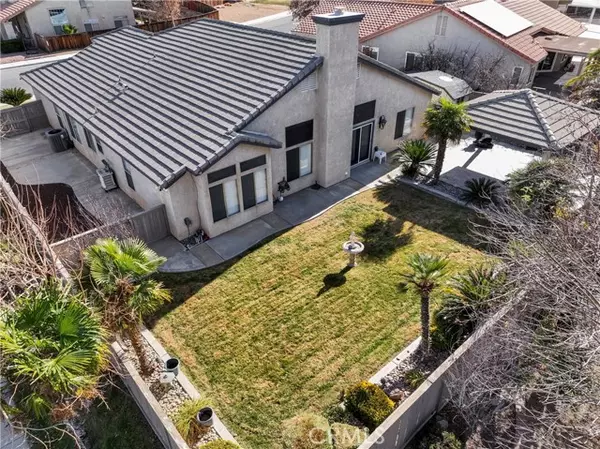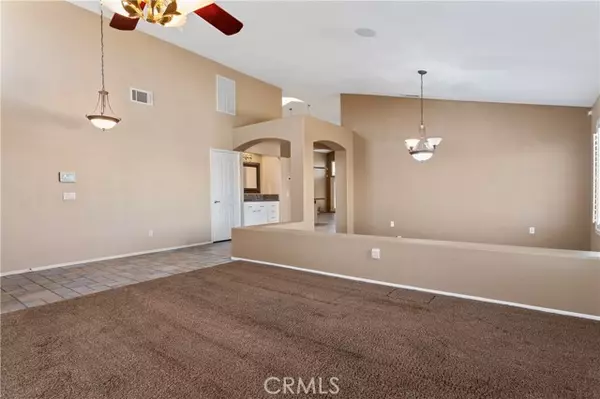12414 Santiago Drive Victorville, CA 92392
4 Beds
3 Baths
2,326 SqFt
UPDATED:
01/08/2025 08:28 PM
Key Details
Property Type Single Family Home
Sub Type Detached
Listing Status Active
Purchase Type For Sale
Square Footage 2,326 sqft
Price per Sqft $214
MLS Listing ID CV25002740
Style Detached
Bedrooms 4
Full Baths 2
Half Baths 1
HOA Y/N No
Year Built 1992
Lot Size 9,200 Sqft
Acres 0.2112
Property Description
Location! Location! Location! Low! Low! Low! Tax rate. Come take a look at this beautiful home boasting a prime location located in the highly desired Eagle Ranch neighborhood within the Snowline School District! Yet offering easy access to the freeway for seamless commuting. Step into elegance through the double door entry that leads you to a large formal living room and dining room along with a wet bar setting the tone for sophisticated entertaining. You will love the open floor plan as you walk towards the family room. The kitchen is a chef's delight featuring nice counter tops a large island/breakfast bar and plenty of cabinets and modern amenities. You will appreciate the high ceilings, beautiful flooring and the brick fireplace that creates a warm and inviting atmosphere. With a spacious four-bedroom, three-bath adding comfort for all family and guest. As you walk through the French doors that lead you out to the back yard you will be pleased to see the gorgeous (extra large) pavilion style (wood) pergola patio cover that beckons for outdoor relaxation and dining, complemented by the lush backyard. Additional amenities include, large gate, boat trailer and RV access, nice concrete walk ways. Very large storage shed on east side of home, large drive way providing ample parking. Three-car garage with shelving, drop down ladder from ceiling for extra storage. Original owner time to sell. Don't miss the chance to call this tranquil retreat your home? schedule a viewing today and experience the best Eagle Ranch living has to offer!
Location
State CA
County San Bernardino
Area Victorville (92392)
Interior
Cooling Central Forced Air
Fireplaces Type FP in Living Room
Laundry Inside
Exterior
Garage Spaces 3.0
Total Parking Spaces 3
Building
Lot Description Curbs, Sidewalks
Story 1
Lot Size Range 7500-10889 SF
Sewer Public Sewer
Water Public
Level or Stories 1 Story
Others
Monthly Total Fees $39
Miscellaneous Gutters,Storm Drains
Acceptable Financing Conventional, FHA, Land Contract
Listing Terms Conventional, FHA, Land Contract
Special Listing Condition Standard





