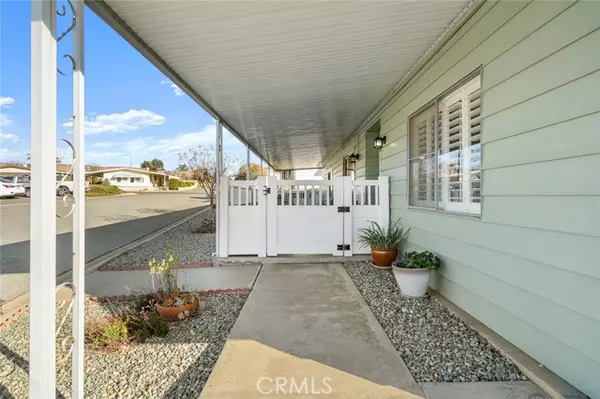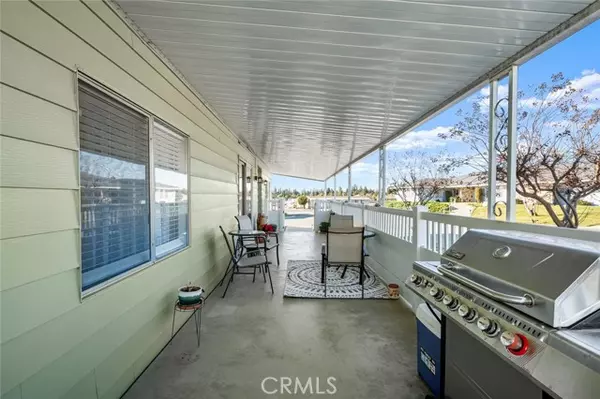4133 W Wilson #32 Banning, CA 92220
2 Beds
2 Baths
1,296 SqFt
UPDATED:
01/13/2025 01:43 AM
Key Details
Property Type Manufactured Home
Sub Type Manufactured Home
Listing Status Active
Purchase Type For Sale
Square Footage 1,296 sqft
Price per Sqft $115
MLS Listing ID IV25003538
Style Manufactured Home
Bedrooms 2
Full Baths 2
Construction Status Turnkey,Updated/Remodeled
HOA Y/N No
Year Built 1977
Property Description
Welcome to your dream retreat in the vibrant 55+ Mountain Air Mobile Home Estates community! This stunning two-bedroom, two-bathroom corner lot home has been thoughtfully and fully renovated, offering modern comforts paired with serene living in a picturesque setting. Step inside to discover an inviting open floor plan that boasts an abundance of natural light. The spacious living room features brand-new flooring and fresh paint, creating a warm, modern aesthetic. The adjacent dining area flows effortlessly into a contemporary kitchen, equipped with modern appliances and ample storage spaceperfect for entertaining family and friends. The primary suite is a true sanctuary, offering a peaceful retreat with a stylish ensuite bathroom. The second bedroom is equally inviting, providing flexibility for guests, a home office, or hobbies. A second full bathroom ensures comfort and convenience for all. Outside, the lot provides additional privacy and space, with a lovely patio area thats perfect for relaxing or hosting gatherings. Enjoy easy access to the clubhouse, where you can socialize with neighbors, partake in community events, or unwind by the pool. Located just minutes away from shopping, dining, and outdoor recreation, it offers the perfect blend of tranquility and accessibility. Whether youre looking for a serene place to call home or a great community to be a part of, this property has it all. Dont miss your chance to make it your own. **ALL APPLIANCES STAY WITH THE HOUSE**
Location
State CA
County Riverside
Area Riv Cty-Banning (92220)
Building/Complex Name Mountain Air Mobile Home Estates
Interior
Interior Features Beamed Ceilings, Tile Counters
Cooling Central Forced Air
Flooring Laminate
Equipment Dishwasher, Disposal, Refrigerator, Washer, Gas Oven, Gas Stove, Gas Range
Appliance Dishwasher, Disposal, Refrigerator, Washer, Gas Oven, Gas Stove, Gas Range
Laundry Laundry Room, Inside
Exterior
Exterior Feature Brick, Vinyl Siding
Fence Vinyl
Pool Community/Common, Association, Heated
Utilities Available Cable Connected, Electricity Connected, Natural Gas Connected, Phone Connected, Sewer Connected, Water Connected
Roof Type Shingle
Total Parking Spaces 2
Building
Lot Description Corner Lot, Curbs, Sidewalks, Landscaped
Story 1
Sewer Public Sewer
Water Public
Construction Status Turnkey,Updated/Remodeled
Others
Senior Community Other
Miscellaneous Storm Drains
Acceptable Financing Cash, Conventional, FHA, VA
Listing Terms Cash, Conventional, FHA, VA
Special Listing Condition Standard






