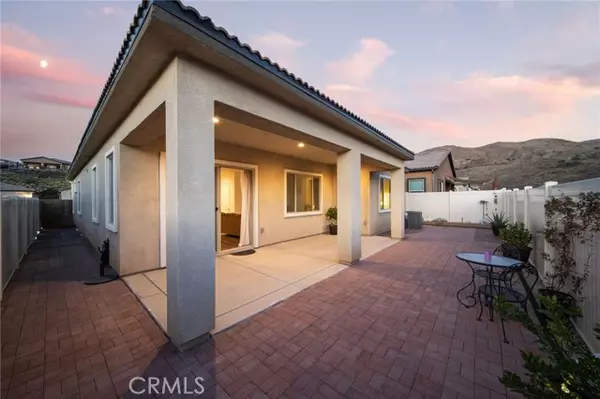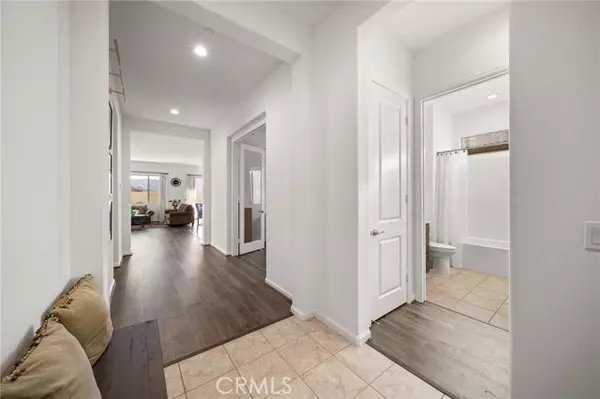11855 Sagecrest Court Corona, CA 92883
2 Beds
2 Baths
1,744 SqFt
UPDATED:
01/13/2025 12:13 AM
Key Details
Property Type Single Family Home
Sub Type Detached
Listing Status Active
Purchase Type For Sale
Square Footage 1,744 sqft
Price per Sqft $423
MLS Listing ID IV25002758
Style Detached
Bedrooms 2
Full Baths 2
Construction Status Turnkey
HOA Fees $380/mo
HOA Y/N Yes
Year Built 2022
Lot Size 4,500 Sqft
Acres 0.1033
Property Description
SAGECREST COURT- Welcome to resort-style living located within the renowned, gated Terramor community on a tranquil cul-de-sac street with a picturesque view of the hills. This newly built home is turnkey and features a paid-off array of solar panels, newer laminate floors, nine-foot ceilings, a cozy covered porch, and convenient recessed lighting. The home offers an exceptional light-filled, functional floorplan with two spacious bedrooms, two bathrooms, a generous open kitchen/dining/living area with island seating, a pantry, a cozy family room, a dedicated laundry room, and a den/office space with double glass doors. One significant benefit of purchasing this home is a membership to The Terrace Club, which is exclusive to the 55+ members of the community. Some exclusive amenities include a clubhouse, an outdoor pool, an indoor saltwater pool, a hot tub, a fitness center, a wellness studio, a sauna, tennis/pickleball courts, bocce ball, an outdoor cooking area, a craft room, and access to classes and events! Additional amenities in the community include Temescal Valley Community Park, miles of walking trails, dog parks, basketball courts, a community garden, and more! Nearby attractions include Toms Farms, Glen Ivy, The Shops at Dos Lagos, and the Crossings at Corona. Dont miss your chance to experience resort-style living!
Location
State CA
County Riverside
Area Riv Cty-Corona (92883)
Interior
Interior Features Granite Counters, Recessed Lighting
Cooling Central Forced Air
Flooring Laminate
Equipment Disposal, Dryer, Refrigerator, Washer, Gas Oven, Gas Stove
Appliance Disposal, Dryer, Refrigerator, Washer, Gas Oven, Gas Stove
Laundry Laundry Room
Exterior
Exterior Feature Stucco
Parking Features Garage
Garage Spaces 2.0
Fence Excellent Condition, Vinyl
Pool Below Ground, Community/Common, Association, Heated
View Mountains/Hills, Valley/Canyon, Neighborhood
Roof Type Tile/Clay
Total Parking Spaces 2
Building
Lot Description Cul-De-Sac, Sidewalks
Story 1
Lot Size Range 4000-7499 SF
Sewer Public Sewer
Water Public
Level or Stories 1 Story
Construction Status Turnkey
Others
Senior Community Other
Monthly Total Fees $610
Acceptable Financing Cash, Conventional, VA
Listing Terms Cash, Conventional, VA
Special Listing Condition Standard






