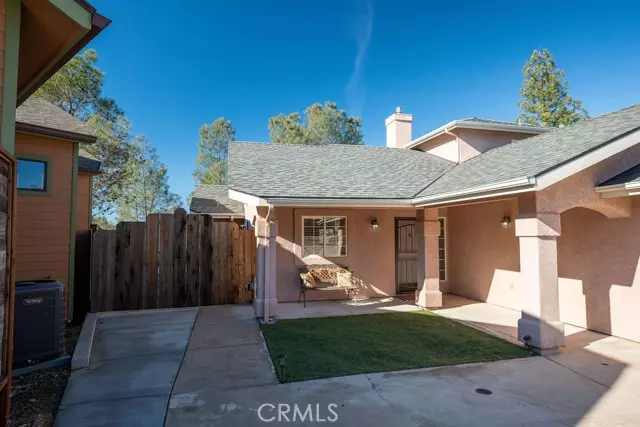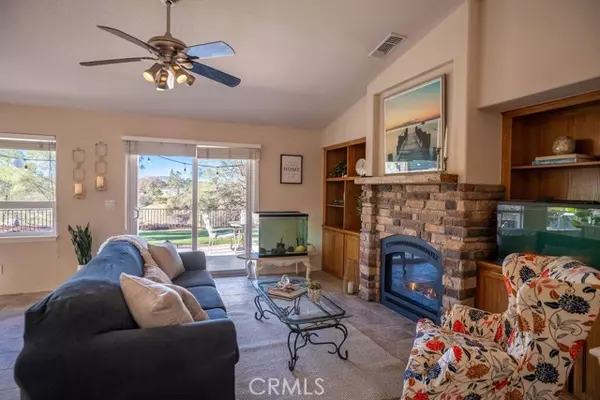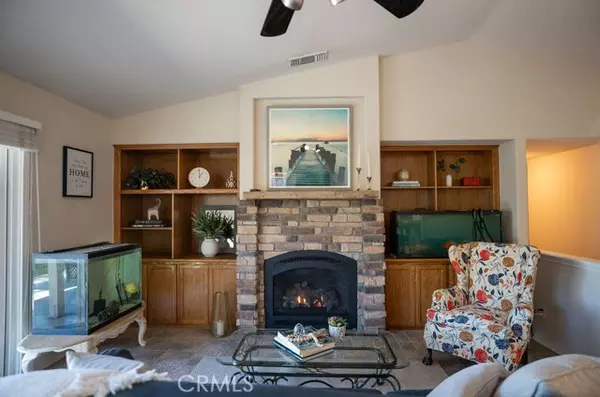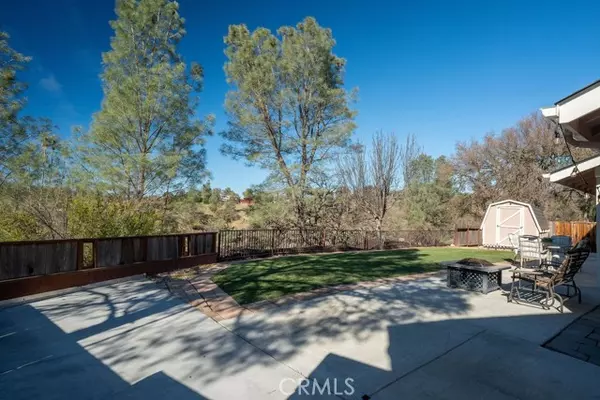2933 Sorrel Lane Paso Robles, CA 93446
2 Beds
3 Baths
1,687 SqFt
UPDATED:
01/12/2025 08:41 PM
Key Details
Property Type Single Family Home
Sub Type Detached
Listing Status Contingent
Purchase Type For Sale
Square Footage 1,687 sqft
Price per Sqft $354
MLS Listing ID NS25004569
Style Detached
Bedrooms 2
Full Baths 2
Half Baths 1
Construction Status Turnkey
HOA Fees $150/mo
HOA Y/N Yes
Year Built 1999
Lot Size 10,073 Sqft
Acres 0.2312
Property Description
Located at the end of a quiet cul-de-sac, this custom-built home offers stunning panoramic views of the lake, with the added benefit of walking directly to your boat when the lake is full. Perfectly positioned for both tranquility and convenience, this home provides an exceptional lakeside living experience in the desirable Heritage Ranch community. Inside, the open-concept design highlights the incredible views, creating a seamless flow between the living, dining, and kitchen areas. The home features 2 spacious primary suites, ideal for relaxation and comfort, plus a convenient half-bathroom for guests. Situated on a generous 10,000+ square foot lot, the property also offers dedicated boat and RV parkingperfect for outdoor enthusiasts. The lot itself is incredibly private, providing a peaceful retreat with no neighbors in sight, so you can fully enjoy the natural beauty surrounding you. Heritage Ranch offers an array of community amenities to complement your lifestyle, including multiple swimming pools, tennis courts, an equestrian area, a community center, marina, hiking, and horse trails, as well as a lovely park. Whether youre into outdoor activities or simply enjoying the peace of nature, this community has something for everyone.With its unique combination of privacy, breathtaking views, and extensive community features, this home is truly a must-see.
Location
State CA
County San Luis Obispo
Area Paso Robles (93446)
Zoning RSF
Interior
Interior Features Pantry, Tile Counters
Cooling Central Forced Air
Flooring Carpet, Linoleum/Vinyl
Fireplaces Type FP in Living Room, Gas Starter, Propane
Equipment Dishwasher, Disposal, Dryer, Microwave, Washer, Water Softener, Propane Oven, Propane Range
Appliance Dishwasher, Disposal, Dryer, Microwave, Washer, Water Softener, Propane Oven, Propane Range
Laundry Laundry Room
Exterior
Parking Features Garage - Two Door
Garage Spaces 2.0
Fence Redwood
Pool Community/Common, Association
Community Features Horse Trails
Complex Features Horse Trails
Utilities Available Cable Available, Electricity Connected, Phone Available, Propane, Sewer Connected, Water Connected
View Lake/River, Mountains/Hills, Panoramic, Creek/Stream, Meadow, Trees/Woods
Roof Type Composition
Total Parking Spaces 2
Building
Lot Description Cul-De-Sac
Story 2
Lot Size Range 7500-10889 SF
Sewer Public Sewer
Water Public
Architectural Style Custom Built
Level or Stories 2 Story
Construction Status Turnkey
Others
Monthly Total Fees $150
Acceptable Financing Cash, Conventional, Exchange, FHA, Lease Option, VA, Cash To Existing Loan, Cash To New Loan
Listing Terms Cash, Conventional, Exchange, FHA, Lease Option, VA, Cash To Existing Loan, Cash To New Loan
Special Listing Condition Standard






