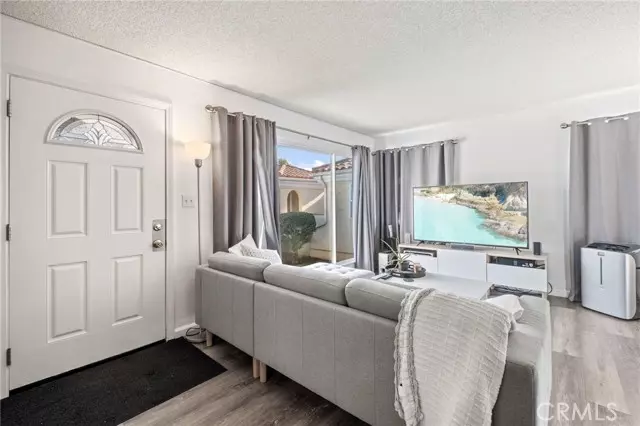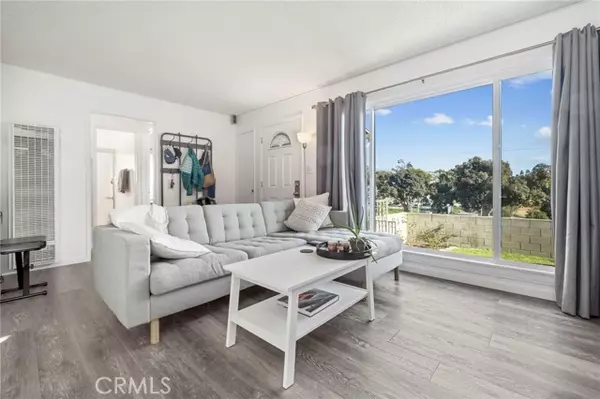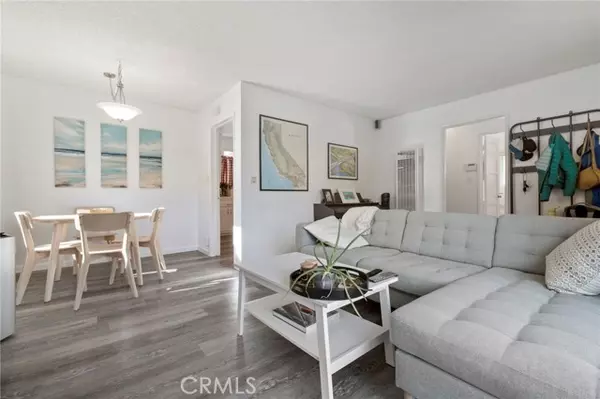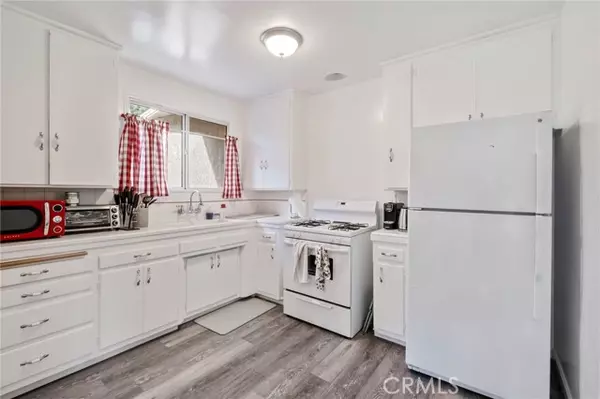721 S Juanita Avenue Redondo Beach, CA 90277
2 Beds
1 Bath
832 SqFt
UPDATED:
01/12/2025 08:41 AM
Key Details
Property Type Single Family Home
Sub Type Detached
Listing Status Pending
Purchase Type For Sale
Square Footage 832 sqft
Price per Sqft $1,712
MLS Listing ID PW24238367
Style Detached
Bedrooms 2
Full Baths 1
Construction Status Additions/Alterations,Updated/Remodeled
HOA Y/N No
Year Built 1949
Lot Size 6,613 Sqft
Acres 0.1518
Property Description
Charming Costal Living South Redondo Beach Home! This Newly Remodeled Home Offers a Bright Spacious Feel Throughout and is Less than One Mile From the Beach. The Living Room has Plenty of Natural Light from new Dual Pane Windows that Surround the Room. Enjoy the Serene View of the Skyline and Mature Trees from Your Sizeable Picturesque Window in the Living Room. The Bathroom has been Upgraded and has Handicap Rails in the Large Stand Up Shower. The Home has Been Freshly Painted with New Laminate Flooring, Upgraded Plumbing, New Carpet in the Bedrooms and Check out the Cedar Lined Closet! The Classic Kitchen is Spacious with an Attached Utility Room for Additional Storage and the Refrigerator, Washer and Dryer are included. The Terraced Front Yard has an upper area that is Walled in and Set Back From the Street for Privacy, a Great Place to Sit and Enjoy Your Home Day or Night! There is a Large Room Addition at the Rear of the Home that Could be used as a Game Room, Storage or Whatever your Heart Desires. The Fenced in Rear Yard is Exceptionally Deep with Plenty of Room for your Backyard Paradise. LOCATION LOCATION LOCATION, Enjoy all that the Area has to Offer! Close to Rivera Village that Offers over 300 Shops, Restaurants, Services and Events. Nearby Redondo Beach Pier is a Landmark with Plenty to do! Tennis, Baseball, Kids Play or Walk the Dog, it's all at Alta Vista Park Close By! Don't Miss the Chance to Own this Charming Home in Lovely Redondo Beach!
Location
State CA
County Los Angeles
Area Redondo Beach (90277)
Zoning RBR-1
Interior
Interior Features Ceramic Counters, Copper Plumbing Partial, Pantry, Tile Counters, Unfurnished
Heating Natural Gas
Flooring Carpet, Wood
Fireplaces Type Free Standing
Equipment Dryer, Microwave, Washer, Gas Oven, Water Line to Refr
Appliance Dryer, Microwave, Washer, Gas Oven, Water Line to Refr
Laundry Laundry Room
Exterior
Exterior Feature Stucco, Concrete, Frame
Parking Features Garage - Single Door
Garage Spaces 1.0
Fence Chain Link
Utilities Available Cable Available, Electricity Connected, Natural Gas Connected, Sewer Connected, Water Connected
Roof Type Composition,Asphalt,Shingle
Total Parking Spaces 1
Building
Lot Description Curbs, Sidewalks, Landscaped
Story 1
Lot Size Range 4000-7499 SF
Sewer Public Sewer
Water Public
Level or Stories 1 Story
Construction Status Additions/Alterations,Updated/Remodeled
Others
Monthly Total Fees $70
Acceptable Financing Cash, Conventional, Cash To New Loan
Listing Terms Cash, Conventional, Cash To New Loan
Special Listing Condition Standard






