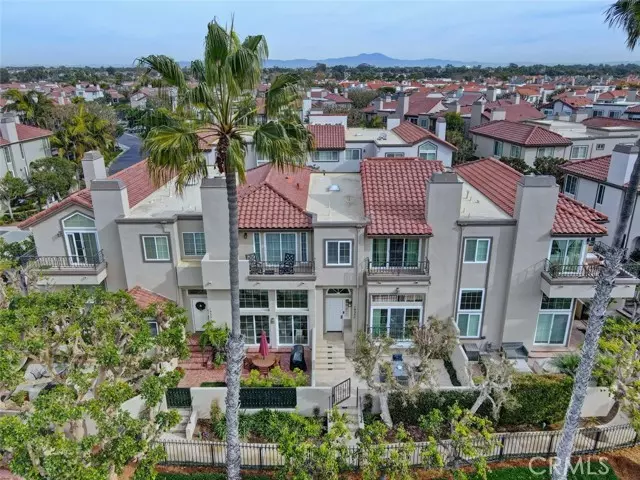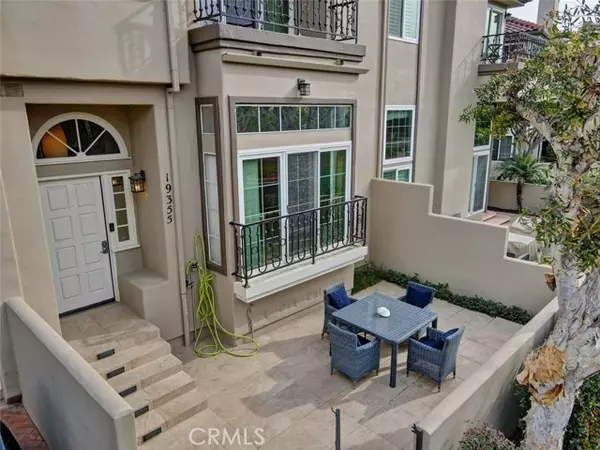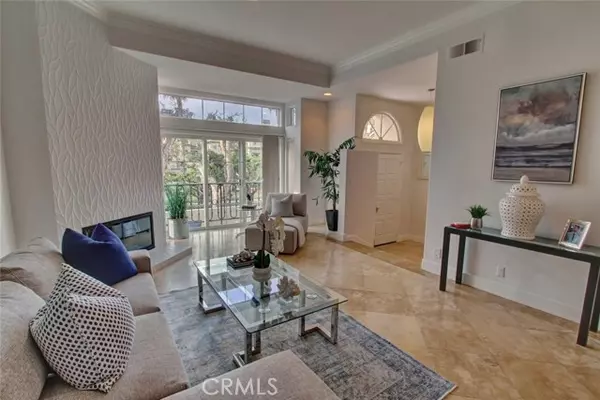19355 MAIDSTONE Huntington Beach, CA 92648
3 Beds
3 Baths
2,065 SqFt
UPDATED:
01/12/2025 08:41 AM
Key Details
Property Type Townhouse
Sub Type Townhome
Listing Status Contingent
Purchase Type For Sale
Square Footage 2,065 sqft
Price per Sqft $701
MLS Listing ID OC24255428
Style Townhome
Bedrooms 3
Full Baths 2
Half Baths 1
Construction Status Turnkey
HOA Fees $471/mo
HOA Y/N Yes
Year Built 1986
Lot Size 1,500 Sqft
Acres 0.0344
Lot Dimensions 0.0344/1500
Property Description
Just a few steps away from the Pacific Ocean, this stunning townhome is located in the exclusive, guard-gated community of Sea Cliff on the Greens. With its coastal charm and elegant design, this beautifully remodeled home offers the perfect beach getaway. Featuring 3 spacious bedrooms and 2.5 baths, it has everything you need for a relaxing retreat. The gourmet kitchen is a dream, with an open-concept layout thats perfect for entertaining. Enjoy a large island, sleek quartz counters, newer stainless steel appliances, soft-closing cabinets, and a huge walk-in pantry. Plus, theres ample wine storage, and it all opens up to the formal dining room for easy entertaining. All bathrooms have been tastefully remodeled, including new vanities and upgraded showers. The primary suite is a true sanctuary with its own private balcony, a luxurious in-suite bath with a soaking tub and large shower, and a spacious walk-in closet. On clear days, you can catch a glimpse of the ocean from the master suite balcony. Other wonderful upgrades include travertine and hardwood floors, air conditioning, recessed lighting, a stunning upgraded fireplace with crystal rocks, and newer windows and doors. Enjoy the outdoors with a large front patio featuring beautiful stone pavers. And theres so much more to love! The community offers pools and a clubhouse for your enjoyment. This is truly a perfect place to call home
Location
State CA
County Orange
Area Oc - Huntington Beach (92648)
Zoning R1
Interior
Interior Features 2 Staircases, Balcony, Pantry
Cooling Central Forced Air
Flooring Wood, Other/Remarks
Fireplaces Type FP in Living Room, Other/Remarks
Equipment Dishwasher, Disposal, Microwave
Appliance Dishwasher, Disposal, Microwave
Laundry Laundry Room, Inside
Exterior
Garage Spaces 2.0
Pool Community/Common, Association
Utilities Available Sewer Connected, Water Connected
View City Lights
Total Parking Spaces 2
Building
Story 3
Lot Size Range 1-3999 SF
Sewer Sewer Paid
Water Public
Architectural Style Modern
Level or Stories 3 Story
Construction Status Turnkey
Others
Monthly Total Fees $611
Acceptable Financing Cash, Cash To New Loan
Listing Terms Cash, Cash To New Loan
Special Listing Condition Standard






