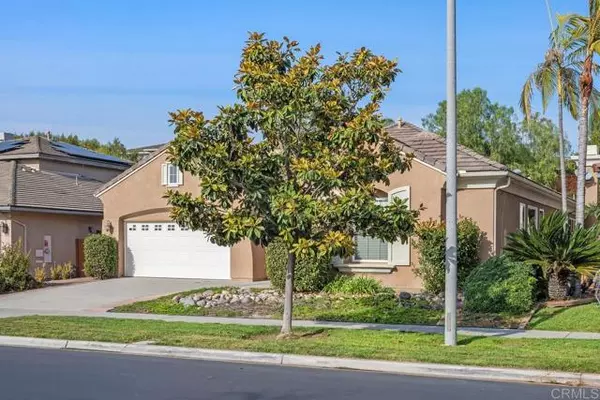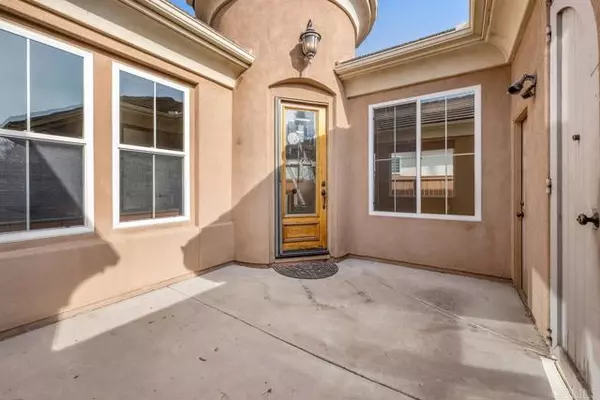2849 N Compass Circle Chula Vista, CA 91914
3 Beds
3 Baths
2,640 SqFt
UPDATED:
01/19/2025 09:39 AM
Key Details
Property Type Single Family Home
Sub Type Detached
Listing Status Pending
Purchase Type For Sale
Square Footage 2,640 sqft
Price per Sqft $492
MLS Listing ID NDP2500226
Style Detached
Bedrooms 3
Full Baths 2
Half Baths 1
Construction Status Turnkey
HOA Fees $238/mo
HOA Y/N Yes
Year Built 2004
Lot Size 8,700 Sqft
Acres 0.1997
Property Description
Stunning Single-Story Home in Desirable Rolling Hills Ranch Welcome to this beautifully maintained 3-bedroom, 2.5-bathroom home located in the highly sought-after community of Rolling Hills Ranch! With a spacious, open floor plan, this home offers the perfect balance of comfort, style, and functionality. Key Features: 3 Bedrooms | 2.5 Bathrooms Open Floor Plan: The spacious kitchen seamlessly flows into the family room, perfect for both entertaining and everyday living. Luxurious Primary Suite: Enjoy a relaxing soak in the deep soaking tub and take advantage of the dual vanities in the en-suite bathroom. Custom Home Office: A fully furnished office space featuring custom cabinetry, ideal for working from home. Dual Garages: This home boasts a 2-car garage plus an additional single-car garage, offering ample storage and parking space. Outdoor Paradise: Step outside to a large backyard featuring a relaxing jacuzzi and a cozy fire pitperfect for entertaining or unwinding after a long day. Meticulously Maintained: This home has been lovingly cared for and is in excellent condition, ready for you to move in and enjoy! Located in the heart of Rolling Hills Ranch, this home offers easy access to schools, Montevalle Park & Community Center, and shopping, making it an ideal choice for families and professionals alike. Dont miss out on this incredible opportunity to own a beautiful home in one of the areas most desirable neighborhoods! For more information or to schedule a private showing, please call Listing Agent at 760-519-3294.
Location
State CA
County San Diego
Area Chula Vista (91914)
Zoning R-1 Single
Interior
Cooling Central Forced Air
Flooring Laminate, Tile
Fireplaces Type FP in Family Room, Gas
Laundry Inside
Exterior
Garage Spaces 3.0
Pool Community/Common
Utilities Available Electricity Connected
View Neighborhood
Roof Type Concrete,Tile/Clay
Total Parking Spaces 5
Building
Lot Description Curbs, Sidewalks
Story 1
Lot Size Range 7500-10889 SF
Architectural Style Mediterranean/Spanish
Level or Stories 1 Story
Construction Status Turnkey
Schools
Middle Schools Sweetwater Union High School District
High Schools Sweetwater Union High School District
Others
Monthly Total Fees $238
Acceptable Financing Cash, Conventional, FHA, VA
Listing Terms Cash, Conventional, FHA, VA






