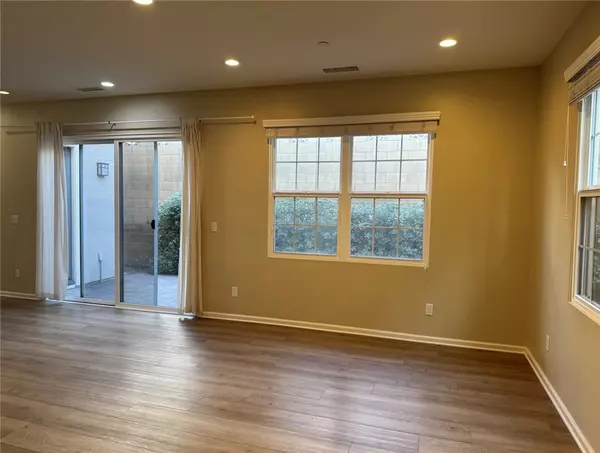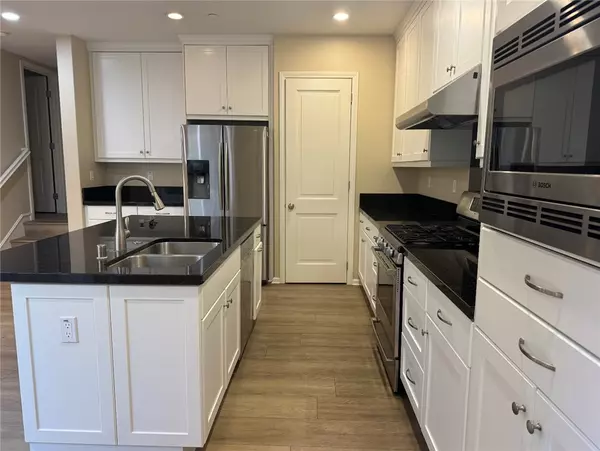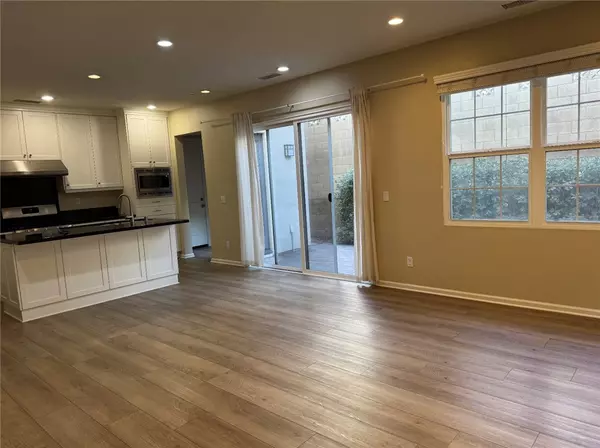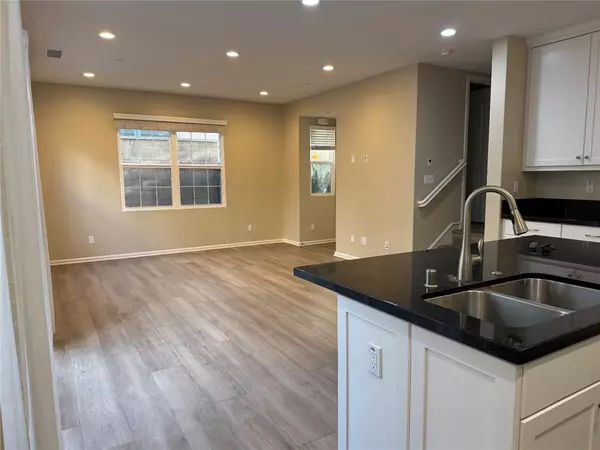REQUEST A TOUR If you would like to see this home without being there in person, select the "Virtual Tour" option and your agent will contact you to discuss available opportunities.
In-PersonVirtual Tour
$ 4,200
Active
77 Painted Trellis Irvine, CA 92620
3 Beds
3 Baths
1,626 SqFt
UPDATED:
01/13/2025 01:43 AM
Key Details
Property Type Single Family Home
Sub Type Detached
Listing Status Active
Purchase Type For Rent
Square Footage 1,626 sqft
MLS Listing ID NP24255776
Bedrooms 3
Full Baths 2
Half Baths 1
Property Description
Experience modern living at its finest in this end-unit condo, situated in the highly sought-after Cypress Village neighborhood. Approximately 1,600 square feet, with 3 bedrooms plus a loft, and 2.5 bathrooms. On the main level, you'll find an inviting open concept living and dining area, complemented by a beautiful kitchen featuring a large center island, sleek granite countertops, stainless steel appliances, and a spacious walk-in pantry. The living area flows effortlessly to a private back patio, ideal for relaxing or entertaining. Adding to the functionality of this level is a cozy office nook with a built-in desk, a convenient powder room, and direct access to a 2-car garage. Upstairs, you'll discover three generously sized bedrooms and a versatile loft space. The primary suite features a walk-in closet and dual vanities. The two additional bedrooms share a Jack-and-Jill bathroom. Freshly painted and move-in ready, this home offers access to a community designed for resort-style living. Enjoy amenities including sparkling pools and spas, barbecue areas with comfortable lounge seating, multiple parks and playgrounds, and close proximity to Cypress Village Elementary School.
Experience modern living at its finest in this end-unit condo, situated in the highly sought-after Cypress Village neighborhood. Approximately 1,600 square feet, with 3 bedrooms plus a loft, and 2.5 bathrooms. On the main level, you'll find an inviting open concept living and dining area, complemented by a beautiful kitchen featuring a large center island, sleek granite countertops, stainless steel appliances, and a spacious walk-in pantry. The living area flows effortlessly to a private back patio, ideal for relaxing or entertaining. Adding to the functionality of this level is a cozy office nook with a built-in desk, a convenient powder room, and direct access to a 2-car garage. Upstairs, you'll discover three generously sized bedrooms and a versatile loft space. The primary suite features a walk-in closet and dual vanities. The two additional bedrooms share a Jack-and-Jill bathroom. Freshly painted and move-in ready, this home offers access to a community designed for resort-style living. Enjoy amenities including sparkling pools and spas, barbecue areas with comfortable lounge seating, multiple parks and playgrounds, and close proximity to Cypress Village Elementary School.
Experience modern living at its finest in this end-unit condo, situated in the highly sought-after Cypress Village neighborhood. Approximately 1,600 square feet, with 3 bedrooms plus a loft, and 2.5 bathrooms. On the main level, you'll find an inviting open concept living and dining area, complemented by a beautiful kitchen featuring a large center island, sleek granite countertops, stainless steel appliances, and a spacious walk-in pantry. The living area flows effortlessly to a private back patio, ideal for relaxing or entertaining. Adding to the functionality of this level is a cozy office nook with a built-in desk, a convenient powder room, and direct access to a 2-car garage. Upstairs, you'll discover three generously sized bedrooms and a versatile loft space. The primary suite features a walk-in closet and dual vanities. The two additional bedrooms share a Jack-and-Jill bathroom. Freshly painted and move-in ready, this home offers access to a community designed for resort-style living. Enjoy amenities including sparkling pools and spas, barbecue areas with comfortable lounge seating, multiple parks and playgrounds, and close proximity to Cypress Village Elementary School.
Location
State CA
County Orange
Area Oc - Irvine (92620)
Zoning Public Rec
Interior
Cooling Central Forced Air
Flooring Laminate
Equipment Dishwasher, Disposal, Dryer, Microwave, Refrigerator, Washer
Furnishings No
Laundry Laundry Room
Exterior
Garage Spaces 2.0
Pool Community/Common
Total Parking Spaces 2
Building
Lot Description Sidewalks
Story 2
Level or Stories 2 Story
Others
Pets Allowed No Pets Allowed

Listed by Lisa Doan-Minh • Surterre Properties Inc.





