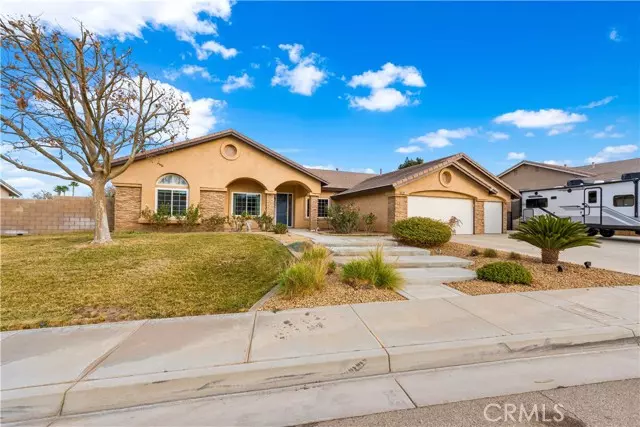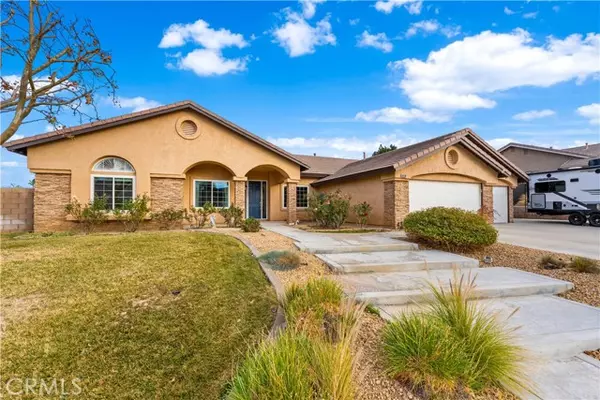41118 Gretchen Way Palmdale, CA 93551
4 Beds
3 Baths
2,520 SqFt
UPDATED:
01/11/2025 08:41 AM
Key Details
Property Type Single Family Home
Sub Type Detached
Listing Status Active
Purchase Type For Sale
Square Footage 2,520 sqft
Price per Sqft $273
MLS Listing ID SR25005171
Style Detached
Bedrooms 4
Full Baths 3
HOA Y/N No
Year Built 2002
Lot Size 0.314 Acres
Acres 0.3136
Property Description
ORIGINAL OWNERS with True Pride of Ownership! This beautiful Harris built single story offers 4 bedrooms, 3 full baths and 2,520 square feet of living space. Enter into a large formal living / dining room combo with GORGEOUS bamboo flooring. The kitchen has granite countertops, a BRAND NEW convection oven, large eating area and plenty of cabinet space. Adjacent to the kitchen is a family room with a cozy fireplace and sliding glass door to the backyard. Upgraded American Vision windows on the south side PLUS upgraded LENNOX A/C and heating units help to keep this home energy efficient all year round! The primary suite has a recently remodeled bathroom with STUNNING Italian tile, dual sinks and a walk-in closet. The 3 car garage has insulated garage doors and a pulldown ladder to the attic. Large driveway with paved RV access and an 8x10 Tuff Shed. The backyard has a full length covered patio with stamped concrete, ceiling fans and ample lighting. Located in a quiet neighborhood close to great schools, restaurants and shopping. This is truly a MUST SEE home!
Location
State CA
County Los Angeles
Area Palmdale (93551)
Zoning PDR1-13000
Interior
Interior Features Granite Counters
Cooling Central Forced Air
Fireplaces Type FP in Family Room
Equipment Dishwasher, Disposal, Microwave, Convection Oven, Gas Range
Appliance Dishwasher, Disposal, Microwave, Convection Oven, Gas Range
Laundry Laundry Room
Exterior
Exterior Feature Stucco, Frame
Parking Features Garage
Garage Spaces 3.0
Utilities Available Cable Available, Natural Gas Connected, Sewer Connected
View Neighborhood
Roof Type Tile/Clay
Total Parking Spaces 3
Building
Lot Description Curbs, Sidewalks
Story 1
Sewer Public Sewer
Water Public
Architectural Style Ranch
Level or Stories 1 Story
Others
Miscellaneous Gutters
Acceptable Financing Cash, Conventional, FHA, VA
Listing Terms Cash, Conventional, FHA, VA
Special Listing Condition Standard






