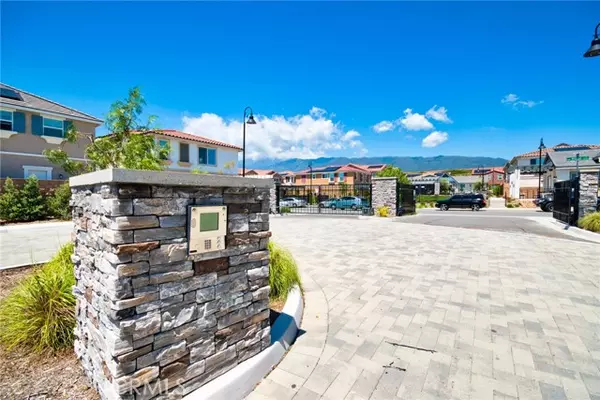15169 Ridge Lane #3 Fontana, CA 92336
4 Beds
3 Baths
2,046 SqFt
UPDATED:
01/09/2025 08:31 PM
Key Details
Property Type Single Family Home
Sub Type Detached
Listing Status Active
Purchase Type For Sale
Square Footage 2,046 sqft
Price per Sqft $336
MLS Listing ID AR25004649
Style Detached
Bedrooms 4
Full Baths 2
Half Baths 1
HOA Fees $178/mo
HOA Y/N Yes
Year Built 2022
Lot Size 1,334 Sqft
Acres 0.0306
Property Description
This beautiful two-story Lennar home, built in 2022, offers modern upgrades and exceptional living space in the heart of Fontana. Featuring a spacious open-concept design, the first floor includes a living room, dining room, and a fully upgraded kitchen with high-end finishes. The home boasts luxury features throughout, including custom flooring, window shutters, recessed lighting, and upgraded bathrooms.The second floor is dedicated to four generous bedrooms, including a master suite with an en-suite bathroom and a walk-in closet, providing a private retreat. The second bedroom also has its own en-suite bath with a shower, perfect for guests or family. The two additional bedrooms share a Jack-and-Jill full bathroom, providing convenience and privacy. Parking is never an issue with a three-car capacitytwo spaces in the garage and one additional space in front of the home. The backyard features a covered patio, ideal for relaxing or entertaining guests. This home is located in The Chateau community within The Retreat, a gated master-planned neighborhood in Fontana, CA. Enjoy access to numerous parks, nature centers, hiking, and biking trails, all while being near Sierra Lakes Marketplace and Victoria Gardens for shopping and dining. With easy access to major highways like the I-15, I-10, and Route 210, commuting and traveling are a breeze. Located within the highly regarded Etiwanda School District, this is an opportunity you don't want to miss. Come see this gorgeous home today!
Location
State CA
County San Bernardino
Area Fontana (92336)
Interior
Interior Features Granite Counters
Cooling Central Forced Air
Equipment Dishwasher, Disposal, Gas Stove
Appliance Dishwasher, Disposal, Gas Stove
Laundry Laundry Room
Exterior
Garage Spaces 2.0
Pool Community/Common, Association
View Mountains/Hills, Neighborhood
Total Parking Spaces 2
Building
Lot Description Sidewalks
Story 2
Lot Size Range 1-3999 SF
Sewer Public Sewer
Water Public
Level or Stories 2 Story
Others
Monthly Total Fees $622
Acceptable Financing Cash, Conventional
Listing Terms Cash, Conventional
Special Listing Condition Standard





