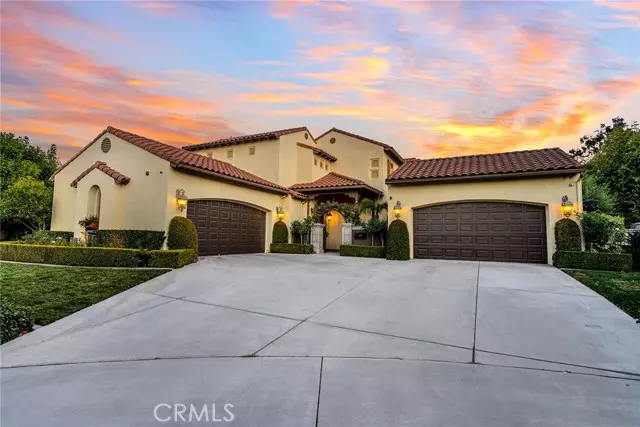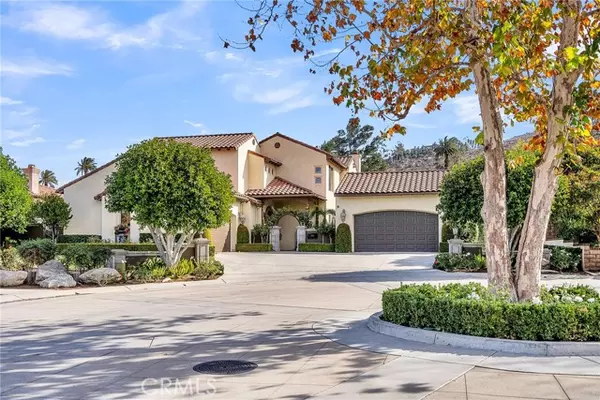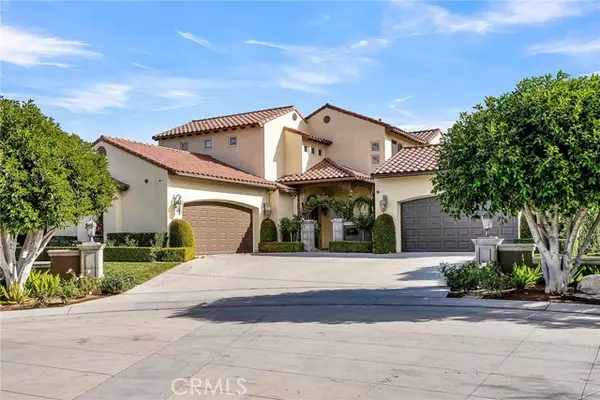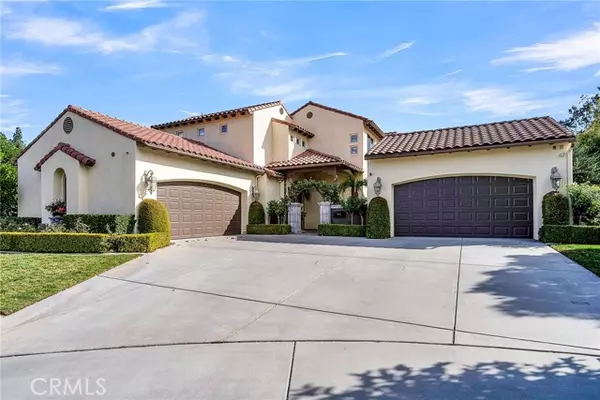2645 Vista de Victoria Riverside, CA 92506
5 Beds
4 Baths
4,325 SqFt
UPDATED:
01/11/2025 08:39 PM
Key Details
Property Type Single Family Home
Sub Type Detached
Listing Status Active
Purchase Type For Sale
Square Footage 4,325 sqft
Price per Sqft $415
MLS Listing ID IV25005418
Style Detached
Bedrooms 5
Full Baths 4
Construction Status Turnkey
HOA Fees $250/mo
HOA Y/N Yes
Year Built 2005
Lot Size 0.370 Acres
Acres 0.37
Property Description
HAWARDEN HILLS- VISTA DE VICTORIA- Hawarden Hills' only luxury gate guarded community located just off of Historic Victoria Avenue with beautiful views of the hills and snow-capped mountains. Beautiful contemporary Santa Barbara style architecture of Charles Brown expertly built by Jim Guthrie Construction, this timeless and elegant residence awaits a deserving new owner for the first time in 10 years! Formal living room; Formal dining room; Massive family room with fireplace open to the stunning kitchen with walnut cabinetry, quartz counter-tops and all professional grade appliances; One main level bedroom with ensuite bath; Large laundry room and walk-in pantry; Secluded study nook off the stair landing; Expansive and private primary suite with dual vanities, soaking tub, separate shower and custom walk-in closet; 3 additional second level bedrooms all with adjoining baths. The grounds are thoughtfully landscaped offering multiple outdoor "living" spaces highlighted by the pool/spa area with cabana, outdoor living room with masonry fireplace, two outdoor dining areas and barbecue kitchen, multiple fountains and formal gardens. 2 spacious garages accommodate 4 cars; This gated community of just 8 exclusive residences offers one of the most coveted locations close to Victoria Club, all schools, convenient shopping and steps from some of the most scenic walking trails of Victoria Avenue and the Gage Canal!
Location
State CA
County Riverside
Area Riv Cty-Riverside (92506)
Interior
Interior Features Balcony, Coffered Ceiling(s), Pantry, Recessed Lighting, Stone Counters, Vacuum Central
Heating Natural Gas
Cooling Central Forced Air, Electric, Dual
Flooring Carpet, Stone
Fireplaces Type FP in Family Room, Gas, Gas Starter, Raised Hearth, Zero Clearance
Equipment Dishwasher, Disposal, Microwave, Refrigerator, Trash Compactor, Water Softener, Convection Oven, Double Oven, Electric Oven, Recirculated Exhaust Fan, Water Line to Refr, Gas Range
Appliance Dishwasher, Disposal, Microwave, Refrigerator, Trash Compactor, Water Softener, Convection Oven, Double Oven, Electric Oven, Recirculated Exhaust Fan, Water Line to Refr, Gas Range
Laundry Laundry Room, Inside
Exterior
Exterior Feature Stucco, Frame
Parking Features Direct Garage Access, Garage, Garage - Two Door, Garage Door Opener
Garage Spaces 4.0
Fence Masonry, Wrought Iron
Pool Below Ground, Private, Gunite, Heated, Permits, Fenced, Filtered, Waterfall
Utilities Available Cable Connected, Electricity Connected, Natural Gas Connected, Phone Connected, Underground Utilities, Sewer Connected, Water Connected
View Mountains/Hills, Landmark, Neighborhood
Roof Type Concrete,Spanish Tile
Total Parking Spaces 4
Building
Lot Description Cul-De-Sac, Curbs, Landscaped, Sprinklers In Front, Sprinklers In Rear
Story 2
Sewer Public Sewer
Water Public
Architectural Style Mediterranean/Spanish, See Remarks
Level or Stories 2 Story
Construction Status Turnkey
Others
Monthly Total Fees $255
Miscellaneous Gutters,Storm Drains,Suburban
Acceptable Financing Cash, Conventional, Cash To New Loan
Listing Terms Cash, Conventional, Cash To New Loan
Special Listing Condition Standard






