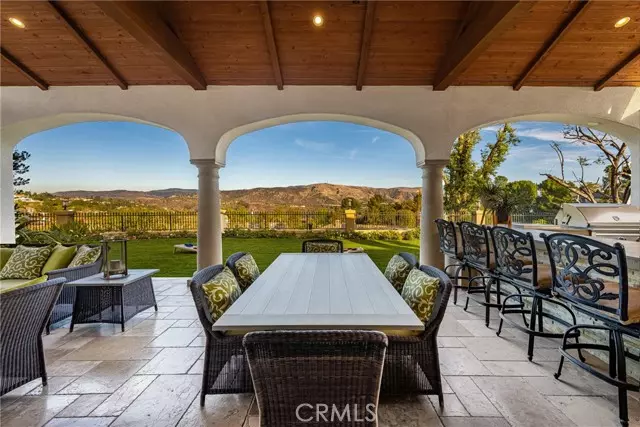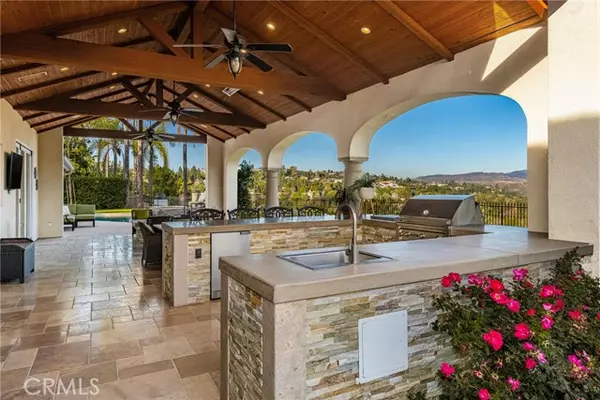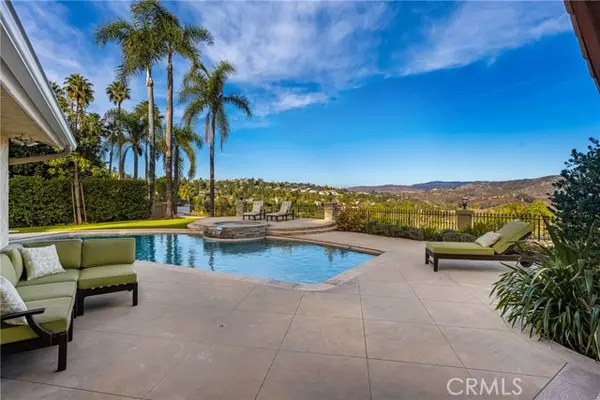11333 Dannen Drive North Tustin, CA 92705
5 Beds
5 Baths
4,580 SqFt
UPDATED:
01/19/2025 09:39 AM
Key Details
Property Type Single Family Home
Sub Type Detached
Listing Status Active
Purchase Type For Sale
Square Footage 4,580 sqft
Price per Sqft $818
MLS Listing ID PW24254193
Style Detached
Bedrooms 5
Full Baths 4
Half Baths 1
Construction Status Turnkey,Updated/Remodeled
HOA Y/N No
Year Built 1968
Lot Size 0.686 Acres
Acres 0.6864
Property Description
Reminiscent of the Spanish mission style that harkens back to California's rich heritage this warm & welcoming home offers sweeping panoramic views of majestic mountains. Set at the top of historic Lemon Heights on a private street of only four other custom homes, this five-bedroom, 4580 square foot property on 2/3rds of an acre has been meticulously upgraded. Upon entering via electric gates, arched entry doors open to a foyer. A box-framed ceiling, expansive paned window and luxury plank floors highlight the living room which flows into the dining room which is warmed by a classic brick fireplace and features a curated chandelier & La Cantina doors out to beautiful views. The old world kitchen offers furniture-quality cabinetry topped with stone counters, a center island with prep sink, gorgeous pendant lights, desk & skylight. Quality appliances include built-in refrigerator/freezer, gas cooktop, two dishwashers, two ovens. This great room incorporates an informal dining space & cozy family room, all with gorgeous views. La Cantina doors open fully blurring lined between indoors & out. The stunning loggia, defined by grand arches & rustic beamed ceiling, is the star of show. Southern California's mild climate allow this outdoor room to be enjoyed year round. Watch a football game or binge your new favorite series from the sitting area, enjoy meals al fresco, keep the chef company at the bar with built-in barbecue, refrigerator, gas burner & sink. Float in the salt-water pool, relax in the bubbling spa, sun bathe on the terrace, challenge one another at the professional putting green, garden & dream about how best to use the lower lot - orchard, pickleball, batting cages? Luxuriate in the main floor primary suite with its romantic fireplace, spa tub, enormous closet, French doors which look to pool & stunning views. A home office, play or guest room with full bath are also on the main floor along with a large craft room. Upstairs two oversized bedrooms share a bath share a game room. The fifth bedroom is a suite with private entry. Additional highlights include laundry room, three car garage with pull-thru RV door,three HVAC systems, two water heaters. A beutifully remodeled home with 180 degree views on an extensively landscaped 30,000 SF rarely becomes available. With award-winning schools, rolling hills, open spaces and estate size properties - all only 17 miles to the ocean - discover why North Tustin is no longer Orange County's best-kept secret.
Location
State CA
County Orange
Area Oc - Santa Ana (92705)
Interior
Interior Features Balcony, Granite Counters, Recessed Lighting, Stone Counters
Cooling Central Forced Air
Flooring Carpet, Laminate, Tile
Fireplaces Type FP in Dining Room
Equipment Dishwasher, Microwave, Refrigerator, Double Oven, Freezer, Gas Stove, Barbecue
Appliance Dishwasher, Microwave, Refrigerator, Double Oven, Freezer, Gas Stove, Barbecue
Laundry Laundry Room
Exterior
Exterior Feature Stucco
Parking Features Direct Garage Access, Garage - Three Door
Garage Spaces 3.0
Fence Wrought Iron, Chain Link
Pool Below Ground, Private, Heated, Pebble
Community Features Horse Trails
Complex Features Horse Trails
Utilities Available Sewer Connected
View Mountains/Hills, Panoramic, Valley/Canyon
Roof Type Spanish Tile
Total Parking Spaces 3
Building
Lot Description Cul-De-Sac
Story 2
Sewer Private Sewer
Water Public
Architectural Style Mediterranean/Spanish
Level or Stories 2 Story
Construction Status Turnkey,Updated/Remodeled
Others
Miscellaneous Horse Property Unimproved
Acceptable Financing Cash To New Loan
Listing Terms Cash To New Loan
Special Listing Condition Standard






