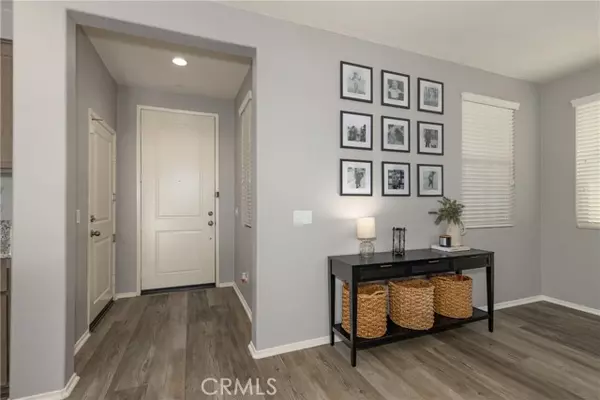1381 Pyrite Way Beaumont, CA 92223
3 Beds
3 Baths
1,662 SqFt
UPDATED:
01/12/2025 11:26 PM
Key Details
Property Type Single Family Home
Sub Type Detached
Listing Status Active
Purchase Type For Sale
Square Footage 1,662 sqft
Price per Sqft $312
MLS Listing ID IV24254224
Style Detached
Bedrooms 3
Full Baths 2
Half Baths 1
Construction Status Turnkey
HOA Fees $158/mo
HOA Y/N Yes
Year Built 2018
Lot Size 4,356 Sqft
Acres 0.1
Property Description
Beautiful two-story home located in the highly sought-after Sundance North community! Boasting 3 bedrooms, 2.5 bathrooms, and 1,662 sq. ft. of living space, this home is designed for modern comfort and style.Enjoy the many upgrades, including luxury flooring, granite countertops, and stainless steel appliances in the kitchen. The home features recessed lighting, ceiling fans throughout, and an energy-efficient whole house fan. The spacious master suite includes a walk-in closet, dual sinks, and a well-appointed bath.Step outside to a backyard designed for low maintenance and enjoyment, featuring artificial turf and a covered Alumawood patio with ceiling fans, perfect for entertaining! Situated on a large lot, the home has no front neighbors, offering added privacy and an open view.Located across the street from the community pool and recreation center, this home is in an ideal location for easy access to Sundance Norths many amenities. Dont miss this incredible opportunity.
Location
State CA
County Riverside
Area Riv Cty-Beaumont (92223)
Interior
Interior Features Granite Counters, Pantry, Recessed Lighting
Cooling Central Forced Air
Flooring Carpet, Laminate
Equipment Dishwasher, Disposal, Microwave, Gas Oven, Gas Range
Appliance Dishwasher, Disposal, Microwave, Gas Oven, Gas Range
Laundry Laundry Room, Inside
Exterior
Exterior Feature Stucco
Parking Features Garage - Single Door
Garage Spaces 2.0
Fence Vinyl
Pool Below Ground, Association
View Mountains/Hills, Neighborhood
Roof Type Tile/Clay
Total Parking Spaces 2
Building
Lot Description Curbs, Sidewalks, Landscaped, Sprinklers In Front
Story 2
Lot Size Range 4000-7499 SF
Sewer Public Sewer
Water Public
Level or Stories 2 Story
Construction Status Turnkey
Others
Monthly Total Fees $335
Miscellaneous Storm Drains
Acceptable Financing Submit
Listing Terms Submit
Special Listing Condition Standard






