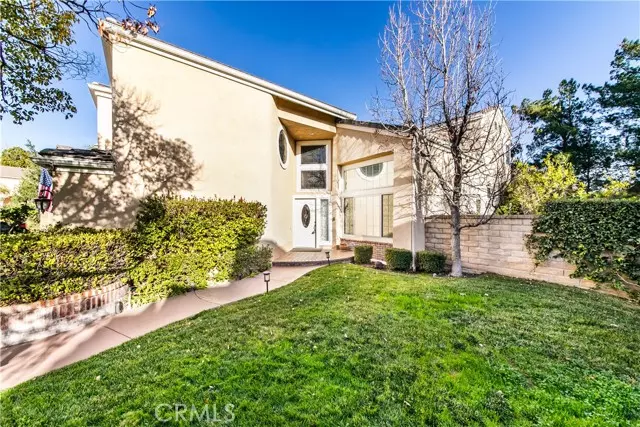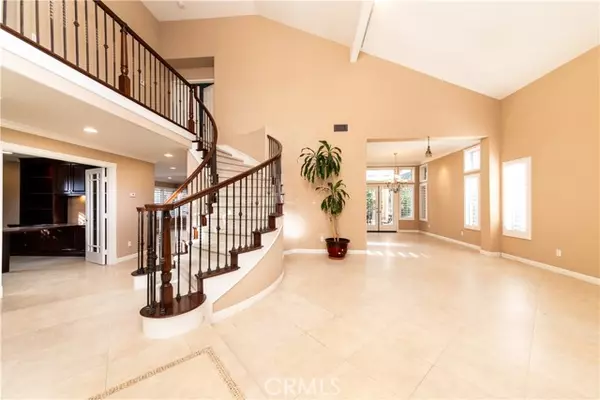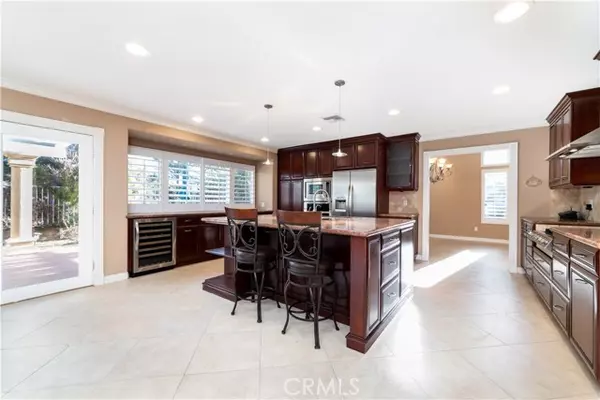REQUEST A TOUR If you would like to see this home without being there in person, select the "Virtual Tour" option and your agent will contact you to discuss available opportunities.
In-PersonVirtual Tour
$ 5,500
New
23250 Cuestport Drive Valencia, CA 91354
4 Beds
3 Baths
3,221 SqFt
UPDATED:
01/09/2025 08:34 PM
Key Details
Property Type Single Family Home
Sub Type Detached
Listing Status Active
Purchase Type For Rent
Square Footage 3,221 sqft
MLS Listing ID BB25005463
Bedrooms 4
Full Baths 3
Property Description
This exceptional property is set on a spacious lot, offering the perfect balance of luxury and relaxation. Take a dip in the sparkling pool, unwind in the jacuzzi, or entertain in style with a built-in outdoor BBQ and granite countertop peninsula that opens to a beautiful patio, complete with an inviting outdoor fireplace. Whether you love indoor or outdoor living, this home has it all. Inside, you'll find a thoughtfully designed layout featuring 4 bedrooms upstairs, one of which has been transformed into a stylish family room with a bar but can easily be used as a bedroom if needed. The home boasts an office and a full bath downstairs, located just steps away from a chefs kitchen equipped with a wine chiller, a 6-burner stove, granite countertops, and a generous island perfect for hosting. The open-concept design connects the family room, kitchen, and patio, creating a warm and inviting space. Upon entry, you will find the living room and formal dining area with open space and high ceilings. The luxurious master suite offers two spacious walk-in closets, providing ample storage and a private retreat with a shower and tub. With a three-car garage offering ample storage and access to a community pool and spa, this home perfectly blends functionality, comfort, and style. Whether you're entertaining guests or enjoying a quiet evening, this property is the ultimate retreat youll proudly call home sweet home. This community is known for some of the best schools, from elementary through high school.
This exceptional property is set on a spacious lot, offering the perfect balance of luxury and relaxation. Take a dip in the sparkling pool, unwind in the jacuzzi, or entertain in style with a built-in outdoor BBQ and granite countertop peninsula that opens to a beautiful patio, complete with an inviting outdoor fireplace. Whether you love indoor or outdoor living, this home has it all. Inside, you'll find a thoughtfully designed layout featuring 4 bedrooms upstairs, one of which has been transformed into a stylish family room with a bar but can easily be used as a bedroom if needed. The home boasts an office and a full bath downstairs, located just steps away from a chefs kitchen equipped with a wine chiller, a 6-burner stove, granite countertops, and a generous island perfect for hosting. The open-concept design connects the family room, kitchen, and patio, creating a warm and inviting space. Upon entry, you will find the living room and formal dining area with open space and high ceilings. The luxurious master suite offers two spacious walk-in closets, providing ample storage and a private retreat with a shower and tub. With a three-car garage offering ample storage and access to a community pool and spa, this home perfectly blends functionality, comfort, and style. Whether you're entertaining guests or enjoying a quiet evening, this property is the ultimate retreat youll proudly call home sweet home. This community is known for some of the best schools, from elementary through high school.
This exceptional property is set on a spacious lot, offering the perfect balance of luxury and relaxation. Take a dip in the sparkling pool, unwind in the jacuzzi, or entertain in style with a built-in outdoor BBQ and granite countertop peninsula that opens to a beautiful patio, complete with an inviting outdoor fireplace. Whether you love indoor or outdoor living, this home has it all. Inside, you'll find a thoughtfully designed layout featuring 4 bedrooms upstairs, one of which has been transformed into a stylish family room with a bar but can easily be used as a bedroom if needed. The home boasts an office and a full bath downstairs, located just steps away from a chefs kitchen equipped with a wine chiller, a 6-burner stove, granite countertops, and a generous island perfect for hosting. The open-concept design connects the family room, kitchen, and patio, creating a warm and inviting space. Upon entry, you will find the living room and formal dining area with open space and high ceilings. The luxurious master suite offers two spacious walk-in closets, providing ample storage and a private retreat with a shower and tub. With a three-car garage offering ample storage and access to a community pool and spa, this home perfectly blends functionality, comfort, and style. Whether you're entertaining guests or enjoying a quiet evening, this property is the ultimate retreat youll proudly call home sweet home. This community is known for some of the best schools, from elementary through high school.
Location
State CA
County Los Angeles
Area Valencia (91354)
Zoning Assessor
Interior
Cooling Central Forced Air
Flooring Carpet, Tile
Fireplaces Type FP in Family Room
Equipment Dishwasher, Microwave
Furnishings No
Exterior
Garage Spaces 3.0
Pool Private
Roof Type Tile/Clay
Total Parking Spaces 3
Building
Story 2
Lot Size Range 7500-10889 SF
Architectural Style Contemporary
Level or Stories 2 Story
Others
Pets Allowed No Pets Allowed

Listed by Marc Orillo • West Coast Realty Group





