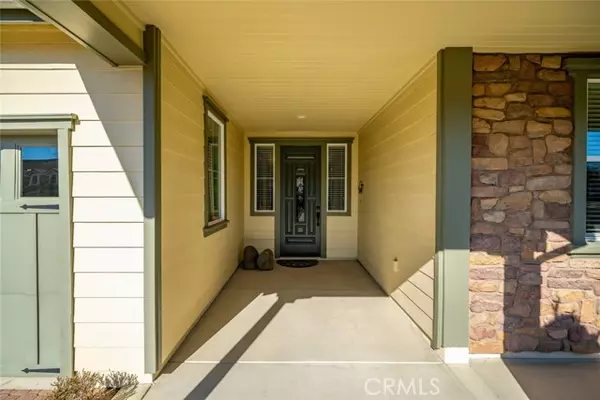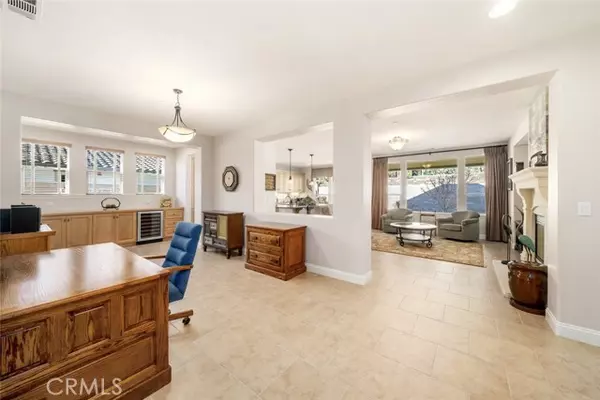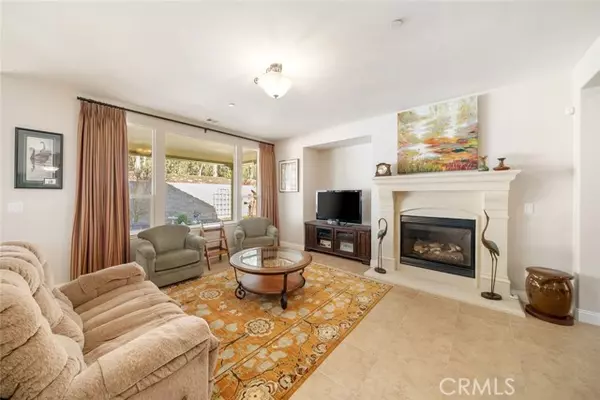1742 Northwood Road Nipomo, CA 93444
2 Beds
2 Baths
1,989 SqFt
UPDATED:
01/10/2025 08:37 PM
Key Details
Property Type Single Family Home
Sub Type Detached
Listing Status Active
Purchase Type For Sale
Square Footage 1,989 sqft
Price per Sqft $552
MLS Listing ID PI25005560
Style Detached
Bedrooms 2
Full Baths 2
Construction Status Turnkey
HOA Fees $496/mo
HOA Y/N Yes
Year Built 2008
Lot Size 6,505 Sqft
Acres 0.1493
Property Description
Welcome to your dream home at 1742 Northwood Road, nestled in the vibrant Trilogy at Monarch Dunes community on California's stunning Central Coast. This charming two-bedroom, two-bathroom residence, with an additional den, offers a perfect blend of comfort and style across 1,989 square feet of living space. Step onto the inviting covered front porch, where you can enjoy your morning coffee or unwind in the evening. Inside, you'll find a thoughtful layout with a nice separation between the main suite and the guest suite, ensuring privacy and comfort for everyone. The den, located near the main entry, is an ideal spot for a home office or a cozy reading nook. The main dining area, currently utilized as an office, can easily transform into a welcoming space for hosting guests, complete with ample storage nearby. The serene backyard, with its view of eucalyptus trees, provides a peaceful and private retreat. For those who love to tinker or need extra storage, the garage features a convenient bump-out, perfect for a mini workshop or additional storage space. Living in Trilogy means access to an array of amenities designed to enhance your active lifestyle. Embrace the beauty and tranquility of the Central Coast while enjoying all the comforts this spectacular home has to offer. Don't miss out on this incredible opportunity!
Location
State CA
County San Luis Obispo
Area Nipomo (93444)
Zoning REC
Interior
Interior Features Granite Counters, Recessed Lighting
Flooring Carpet, Tile
Fireplaces Type FP in Family Room
Equipment Dishwasher, Microwave, Refrigerator, Gas Stove
Appliance Dishwasher, Microwave, Refrigerator, Gas Stove
Laundry Laundry Room, Inside
Exterior
Garage Spaces 2.0
Fence Masonry
Pool Association
Community Features Horse Trails
Complex Features Horse Trails
View Trees/Woods
Total Parking Spaces 2
Building
Lot Description Curbs, Sidewalks
Story 1
Lot Size Range 4000-7499 SF
Sewer Private Sewer
Water Private
Level or Stories 1 Story
Construction Status Turnkey
Others
Monthly Total Fees $496
Miscellaneous Gutters,Storm Drains
Acceptable Financing Cash, Conventional, Exchange
Listing Terms Cash, Conventional, Exchange
Special Listing Condition Standard





