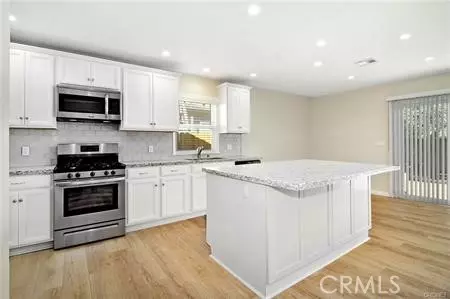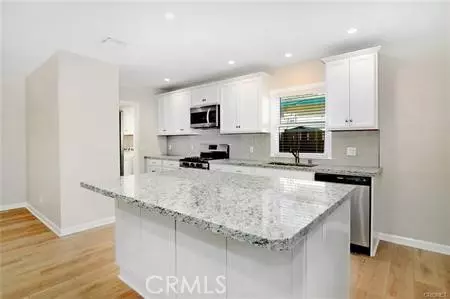REQUEST A TOUR If you would like to see this home without being there in person, select the "Virtual Tour" option and your advisor will contact you to discuss available opportunities.
In-PersonVirtual Tour
$ 4,000
Active
6448 Whitaker Avenue Lake Balboa, CA 91406
3 Beds
3 Baths
1,327 SqFt
UPDATED:
01/10/2025 08:38 AM
Key Details
Property Type Single Family Home
Sub Type Detached
Listing Status Active
Purchase Type For Rent
Square Footage 1,327 sqft
MLS Listing ID SR25005688
Bedrooms 3
Full Baths 3
Property Description
Welcome to this updated and expanded single-family home features 3 bedrooms, 3 bathrooms and 1,300 + square feet of amazing living space and offers a modern open floor plan tastefully completed with attention to detail. SPC vinyl flooring runs throughout the home complete with baseboard moldings. More notable upgrades include updated HVAC, tankless water heater, recessed lighting, sliding doors, windows and much more. Chefs kitchen and center-island open to the dining and Living room. The kitchen features granite counters, stainless steel appliances, an amazing backsplash and shaker cabinets with plenty of room for storage. The first guest bed features and en suite with a bath. The 2nd guest bedroom is serviced by an updated full bathroom with upgraded lighting fixtures, vanity and shower/tub combo. The Master bedroom was expanded to include a en-suite bathroom and a large walk-in closet. Please note, this lease is for the Main house only. The garage was converted to a 1 bed 1 bath guest house and was rented separately.
Welcome to this updated and expanded single-family home features 3 bedrooms, 3 bathrooms and 1,300 + square feet of amazing living space and offers a modern open floor plan tastefully completed with attention to detail. SPC vinyl flooring runs throughout the home complete with baseboard moldings. More notable upgrades include updated HVAC, tankless water heater, recessed lighting, sliding doors, windows and much more. Chefs kitchen and center-island open to the dining and Living room. The kitchen features granite counters, stainless steel appliances, an amazing backsplash and shaker cabinets with plenty of room for storage. The first guest bed features and en suite with a bath. The 2nd guest bedroom is serviced by an updated full bathroom with upgraded lighting fixtures, vanity and shower/tub combo. The Master bedroom was expanded to include a en-suite bathroom and a large walk-in closet. Please note, this lease is for the Main house only. The garage was converted to a 1 bed 1 bath guest house and was rented separately.
Welcome to this updated and expanded single-family home features 3 bedrooms, 3 bathrooms and 1,300 + square feet of amazing living space and offers a modern open floor plan tastefully completed with attention to detail. SPC vinyl flooring runs throughout the home complete with baseboard moldings. More notable upgrades include updated HVAC, tankless water heater, recessed lighting, sliding doors, windows and much more. Chefs kitchen and center-island open to the dining and Living room. The kitchen features granite counters, stainless steel appliances, an amazing backsplash and shaker cabinets with plenty of room for storage. The first guest bed features and en suite with a bath. The 2nd guest bedroom is serviced by an updated full bathroom with upgraded lighting fixtures, vanity and shower/tub combo. The Master bedroom was expanded to include a en-suite bathroom and a large walk-in closet. Please note, this lease is for the Main house only. The garage was converted to a 1 bed 1 bath guest house and was rented separately.
Location
State CA
County Los Angeles
Area Van Nuys (91406)
Zoning Public Rec
Interior
Cooling Central Forced Air
Flooring Laminate
Fireplaces Type FP in Living Room
Equipment Dishwasher, Microwave, Refrigerator
Furnishings No
Laundry Laundry Room
Exterior
Total Parking Spaces 3
Building
Lot Description Curbs
Story 1
Lot Size Range 4000-7499 SF
Level or Stories 1 Story
Others
Pets Allowed Allowed w/Restrictions

Listed by Jason Franklin • Rodeo Realty





