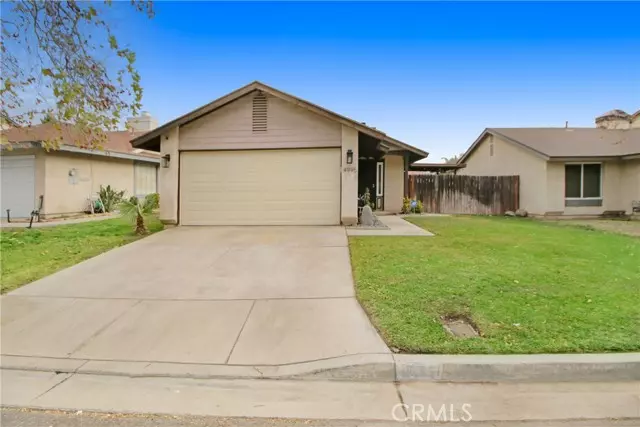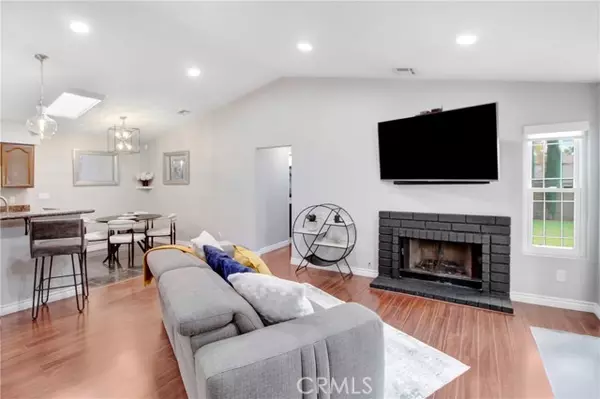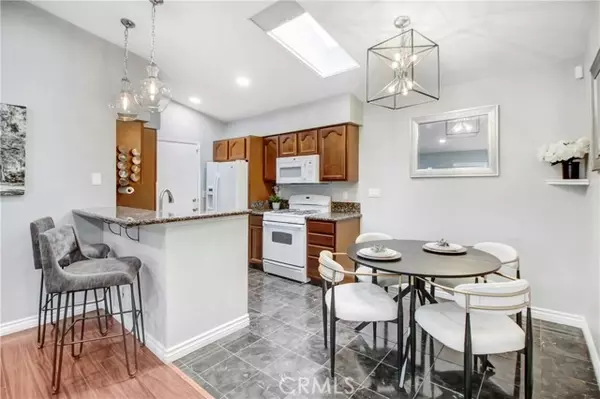4995 Alta Drive San Bernardino, CA 92407
3 Beds
2 Baths
970 SqFt
UPDATED:
01/22/2025 10:00 AM
Key Details
Property Type Single Family Home
Sub Type Detached
Listing Status Contingent
Purchase Type For Sale
Square Footage 970 sqft
Price per Sqft $438
MLS Listing ID OC24252655
Style Detached
Bedrooms 3
Full Baths 2
Construction Status Turnkey,Updated/Remodeled
HOA Fees $160/mo
HOA Y/N Yes
Year Built 1984
Lot Size 4,136 Sqft
Acres 0.0949
Property Description
Welcome to this beautifully updated 3-bedroom, 2-bathroom home in San Bernardino, perfectly located just minutes from California State University! Combining modern upgrades with classic comfort, this home is move-in ready and offers everything you need for convenient and stylish living. Step into the inviting living room and unwind by the cozy fireplace, while natural light pours in through the skylight above the separate dining area. The kitchen is a chef's delight, featuring stainless steel appliances, ample cabinet space, and a functional layout that makes cooking and entertaining a breeze. The master bedroom serves as a private retreat, complete with an ensuite bathroom and generous closet space. Both bathrooms have been thoughtfully updated with new exhaust fans and humidity sensors for added comfort and convenience. Recent updates include recessed lighting throughout, new energy-efficient windows with a transferable warranty, and upgraded window shades and shuttersproviding both peace of mind and modern elegance. Step outside to the spacious backyard, featuring a covered patio thats perfect for hosting gatherings or enjoying quiet evenings outdoors. With plenty of room for relaxation or play, this outdoor space offers endless possibilities. Conveniently located near schools, parks, shopping centers, and major freeways, this home is ideal for commuters and anyone seeking a central location. Dont miss the chance to make this stunning property your new homeschedule your showing today!
Location
State CA
County San Bernardino
Area San Bernardino (92407)
Interior
Interior Features Granite Counters, Recessed Lighting
Cooling Central Forced Air, Electric, Energy Star
Flooring Tile, Wood
Fireplaces Type FP in Living Room, Gas
Equipment Microwave, Refrigerator, Gas Oven
Appliance Microwave, Refrigerator, Gas Oven
Laundry Garage
Exterior
Parking Features Direct Garage Access, Garage, Garage - Two Door, Garage Door Opener
Garage Spaces 2.0
Pool Community/Common, Fenced
View Mountains/Hills, Pool, Neighborhood
Total Parking Spaces 2
Building
Lot Description Sidewalks
Story 1
Lot Size Range 4000-7499 SF
Sewer Public Sewer
Water Public
Level or Stories 1 Story
Construction Status Turnkey,Updated/Remodeled
Others
Monthly Total Fees $236
Miscellaneous Gutters
Acceptable Financing Submit
Listing Terms Submit
Special Listing Condition Standard






