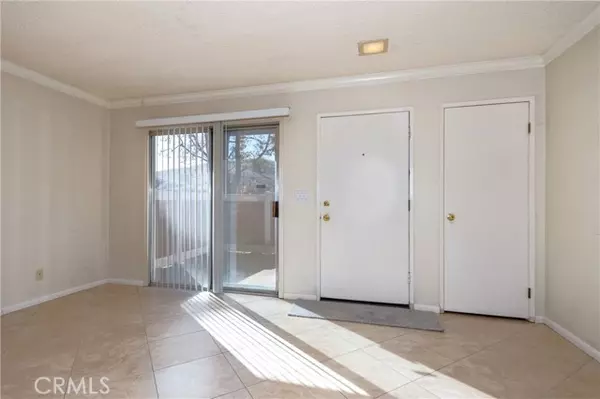1460 Kendall Drive #66 San Bernardino, CA 92407
2 Beds
2 Baths
900 SqFt
UPDATED:
01/10/2025 08:37 PM
Key Details
Property Type Condo
Listing Status Active
Purchase Type For Sale
Square Footage 900 sqft
Price per Sqft $361
MLS Listing ID IG25003455
Style All Other Attached
Bedrooms 2
Full Baths 2
Construction Status Turnkey
HOA Fees $310/mo
HOA Y/N Yes
Year Built 1987
Lot Size 433 Sqft
Acres 0.0099
Property Description
Welcome home! Don't miss this great opportunity to own a turnkey condo with an ATTACHED two car garage in North San Bernardino, within minutes of Cal State University! Let's see if we can list everything your new home has to offer: nice, neutral color paint throughout - brand new carpet on the stairs and throughout the entire second story - tile flooring throughout the lower level (living room, kitchen, and laundry room) - beautiful crown molding throughout the condo - central a/c and heat - generously sized living room with a ceiling fan, a breakfast bar open to the kitchen, and a sliding glass door that leads to your own private patio enclosed by vinyl fencing - comfortable kitchen featuring granite counter tops, dual basin stainless steel sink, brand new dishwasher and built-in microwave, and plenty of cabinetry including a pantry - private, indoor laundry in it's own closet downstairs - a larger than average master bedroom with upgraded mirrored closet doors, lots of natural light, and a clean master bathroom with a walk in, glass doored shower - clean hall/guest bathroom with a tub/shower combo - your own private two car attached garage for added storage or private parking - community amenities featuring a pool, spa, mature landscaping with open green areas, and beautiful mountain views - great location within minutes of Cal State University San Bernardino, freeway access, and lots of shopping and dining options!
Location
State CA
County San Bernardino
Area San Bernardino (92407)
Interior
Interior Features Granite Counters, Pantry
Cooling Central Forced Air
Flooring Carpet, Linoleum/Vinyl, Tile
Equipment Dishwasher, Microwave, Gas Range
Appliance Dishwasher, Microwave, Gas Range
Laundry Closet Full Sized, Inside
Exterior
Exterior Feature Stucco
Parking Features Assigned, Garage
Garage Spaces 2.0
Fence Good Condition, Vinyl
Pool Association
View Mountains/Hills, Neighborhood
Roof Type Composition,Shingle
Total Parking Spaces 2
Building
Lot Description Curbs, Sidewalks
Story 2
Lot Size Range 1-3999 SF
Sewer Public Sewer
Water Public
Level or Stories 2 Story
Construction Status Turnkey
Others
Monthly Total Fees $338
Miscellaneous Suburban
Acceptable Financing Submit
Listing Terms Submit
Special Listing Condition Standard






