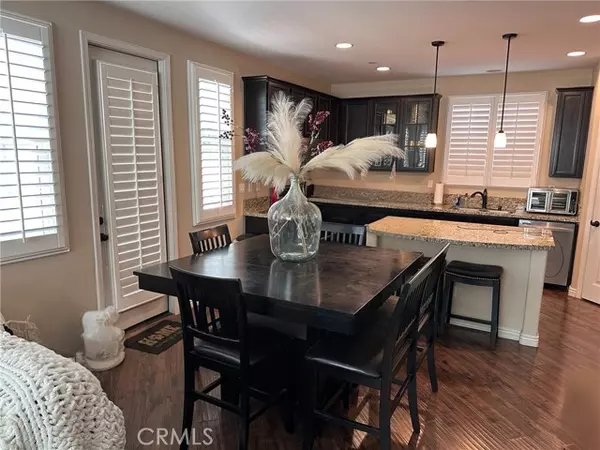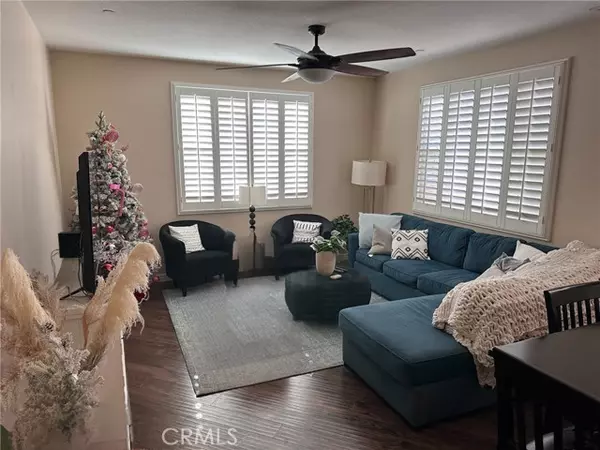REQUEST A TOUR If you would like to see this home without being there in person, select the "Virtual Tour" option and your agent will contact you to discuss available opportunities.
In-PersonVirtual Tour
$ 3,600
Active
9354 Culinary Place Rancho Cucamonga, CA 91730
4 Beds
3 Baths
1,965 SqFt
UPDATED:
01/18/2025 01:43 PM
Key Details
Property Type Single Family Home
Sub Type Detached
Listing Status Active
Purchase Type For Rent
Square Footage 1,965 sqft
MLS Listing ID CV25005865
Bedrooms 4
Full Baths 3
Property Description
Absolutely GORGEOUS two - story home with 1 bedroom and 1 full bathroom downstairs. Located in the incredible gated community of Harvest. Harvest has community gardens for picking and growing to share with your community. The luxurious pool/spa as well as outdoor areas resemble that of an upscale resort. Enjoy the tot lot on rubber flooring from a covered area to watch the kids play - including exterior bathrooms and out door showers to hose off after a swim. The subject home offers 4 VERY spacious bedrooms. The home is light and bright offering multiple upgrades such as a center island with granite counter tops in the kitchen, stainless appliances, walk -in pantry, plantation shutters as well as updated flooring. Upgrades also include wrought iron spindles, some walk in closets, indoor and upstairs laundry room and attached 2 car garage with direct access to the home. The primary suite offers a bedroom that is 13'11 x 14'6 with a huge walk - in closet and the two upper secondary rooms are both a gracious 12'1 X 13'9. The primary suite also boasts an ensuite offering linen storage, dual sinks, separate shower and tub area along with a commode closet. The second level also provides a spacious tech deck area for a work from home space or a homework space for the kids. This one is a true must see!
Absolutely GORGEOUS two - story home with 1 bedroom and 1 full bathroom downstairs. Located in the incredible gated community of Harvest. Harvest has community gardens for picking and growing to share with your community. The luxurious pool/spa as well as outdoor areas resemble that of an upscale resort. Enjoy the tot lot on rubber flooring from a covered area to watch the kids play - including exterior bathrooms and out door showers to hose off after a swim. The subject home offers 4 VERY spacious bedrooms. The home is light and bright offering multiple upgrades such as a center island with granite counter tops in the kitchen, stainless appliances, walk -in pantry, plantation shutters as well as updated flooring. Upgrades also include wrought iron spindles, some walk in closets, indoor and upstairs laundry room and attached 2 car garage with direct access to the home. The primary suite offers a bedroom that is 13'11 x 14'6 with a huge walk - in closet and the two upper secondary rooms are both a gracious 12'1 X 13'9. The primary suite also boasts an ensuite offering linen storage, dual sinks, separate shower and tub area along with a commode closet. The second level also provides a spacious tech deck area for a work from home space or a homework space for the kids. This one is a true must see!
Absolutely GORGEOUS two - story home with 1 bedroom and 1 full bathroom downstairs. Located in the incredible gated community of Harvest. Harvest has community gardens for picking and growing to share with your community. The luxurious pool/spa as well as outdoor areas resemble that of an upscale resort. Enjoy the tot lot on rubber flooring from a covered area to watch the kids play - including exterior bathrooms and out door showers to hose off after a swim. The subject home offers 4 VERY spacious bedrooms. The home is light and bright offering multiple upgrades such as a center island with granite counter tops in the kitchen, stainless appliances, walk -in pantry, plantation shutters as well as updated flooring. Upgrades also include wrought iron spindles, some walk in closets, indoor and upstairs laundry room and attached 2 car garage with direct access to the home. The primary suite offers a bedroom that is 13'11 x 14'6 with a huge walk - in closet and the two upper secondary rooms are both a gracious 12'1 X 13'9. The primary suite also boasts an ensuite offering linen storage, dual sinks, separate shower and tub area along with a commode closet. The second level also provides a spacious tech deck area for a work from home space or a homework space for the kids. This one is a true must see!
Location
State CA
County San Bernardino
Area Rancho Cucamonga (91730)
Zoning Assessor
Interior
Cooling Central Forced Air
Flooring Other/Remarks
Equipment Dishwasher, Microwave
Furnishings No
Laundry Laundry Room
Exterior
Garage Spaces 2.0
Pool Below Ground, Community/Common
Roof Type Tile/Clay
Total Parking Spaces 2
Building
Lot Description Sidewalks
Story 2
Lot Size Range 1-3999 SF
Level or Stories 2 Story
Others
Pets Allowed Allowed w/Restrictions

Listed by Terri Barrett • RE/MAX TIME REALTY





