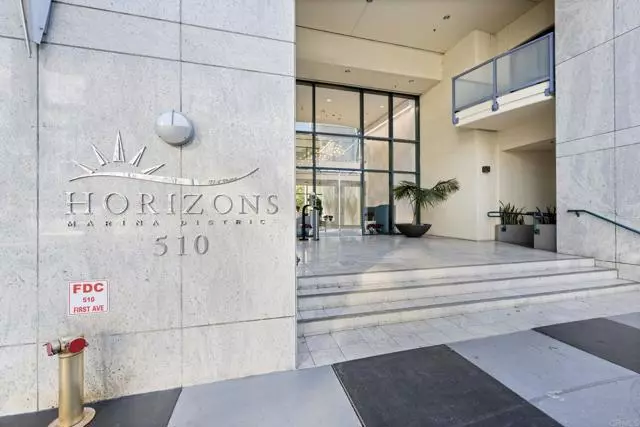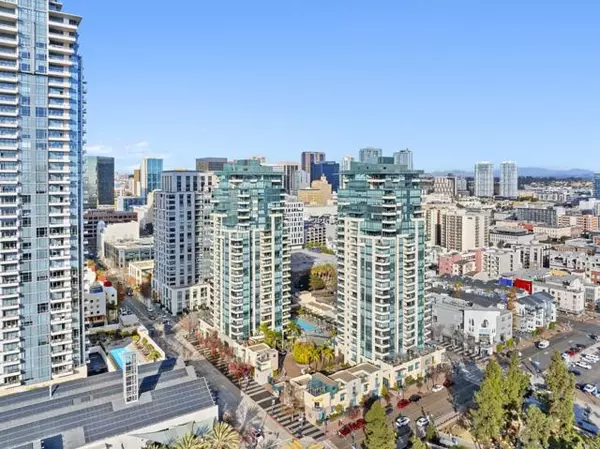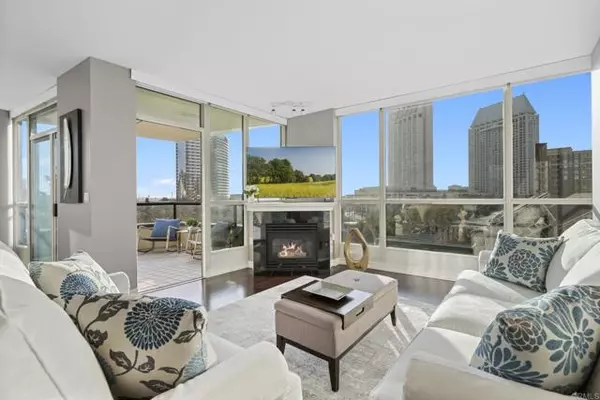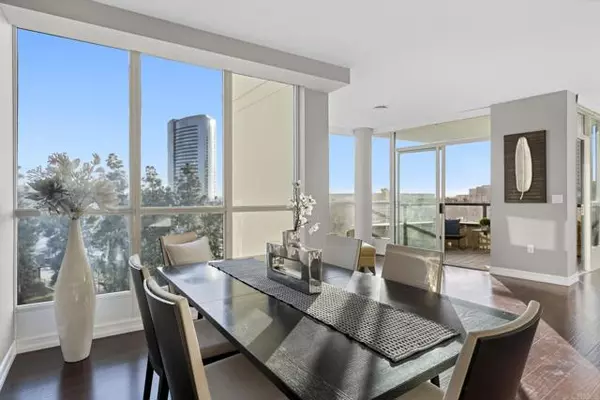510 1st Avenue #504 San Diego, CA 92101
2 Beds
2 Baths
1,441 SqFt
UPDATED:
01/15/2025 09:06 AM
Key Details
Property Type Condo
Listing Status Active
Purchase Type For Sale
Square Footage 1,441 sqft
Price per Sqft $693
MLS Listing ID NDP2500308
Style All Other Attached
Bedrooms 2
Full Baths 2
Construction Status Turnkey
HOA Fees $1,746/mo
HOA Y/N Yes
Year Built 2002
Lot Size 1.379 Acres
Acres 1.3789
Lot Dimensions 200 x 300
Property Description
Discover urban living at its finest in this premier southwest corner residence at Horizons South Tower. Spanning 1,441 sq. ft., this 5th-floor gem showcases panoramic city views through dramatic floor-to-ceiling windows. The thoughtfully designed 2-bedroom, 2-bath layout features an expansive living/dining space that overlooks the beautifully reimagined Children's Park with 24hr on-site security, where a modern adventure playground and dedicated dog park create an ever-changing scene of community life. The Primary Suite includes a custom-organized walk-in closet, while two private balconies offer front-row seats to San Diego's vibrant entertainment scene - from Comic-Con to Fourth of July fireworks. Horizons provides resort-style amenities including 24/7 security, pool, spa, fitness center, bicycle storage rooms, and significant guest parking, a rarity downtown. Two non-tandem parking spaces plus storage included. Steps to Petco Park, Gaslamp Quarter, Ralph's grocery, Seaport Village, and Cruise Terminal. One block to trolley in quiet zone. Experience the perfect blend of excitement and elegance in downtown's most desirable location.
Location
State CA
County San Diego
Area San Diego Downtown (92101)
Zoning R-1; Singl
Interior
Cooling Central Forced Air
Flooring Laminate, Tile
Fireplaces Type FP in Living Room, Gas
Equipment Dishwasher, Disposal, Dryer, Microwave, Refrigerator, Washer, Gas Oven, Gas Cooking
Appliance Dishwasher, Disposal, Dryer, Microwave, Refrigerator, Washer, Gas Oven, Gas Cooking
Laundry Closet Full Sized, Closet Stacked
Exterior
Exterior Feature Metal Siding, Concrete, Glass
Parking Features Gated, Garage
Garage Spaces 2.0
Pool Community/Common, Association
Utilities Available Cable Available, Electricity Connected, See Remarks, Underground Utilities
View Panoramic, Other/Remarks, Neighborhood, City Lights
Total Parking Spaces 2
Building
Lot Description Sidewalks
Story 25
Sewer Public Sewer
Architectural Style Modern
Level or Stories 1 Story
Construction Status Turnkey
Schools
Elementary Schools San Diego Unified School District
Middle Schools San Diego Unified School District
High Schools San Diego Unified School District
Others
Monthly Total Fees $1, 746
Miscellaneous Storm Drains,Urban
Acceptable Financing Cash, Conventional, FHA, VA
Listing Terms Cash, Conventional, FHA, VA
Special Listing Condition Standard






