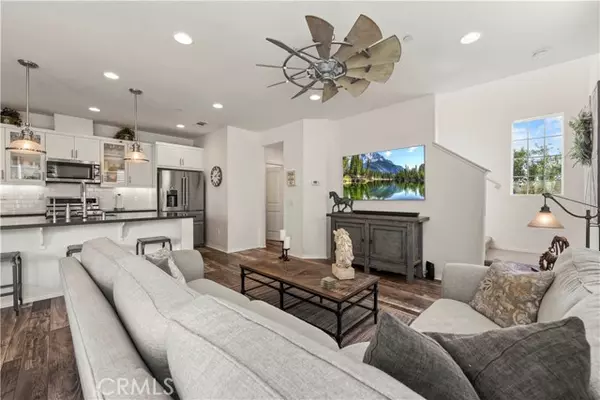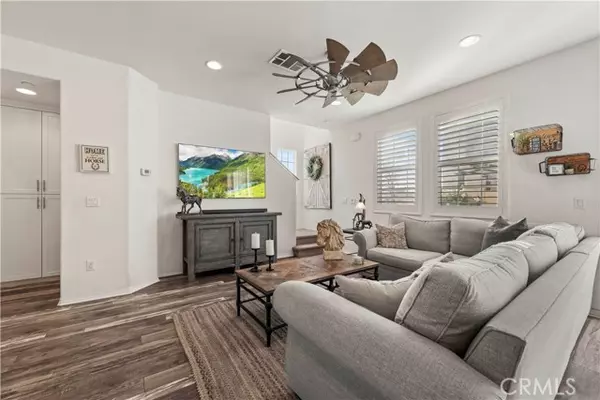22038 Barrington Way Saugus, CA 91350
3 Beds
3 Baths
1,600 SqFt
UPDATED:
01/12/2025 08:41 PM
Key Details
Property Type Townhouse
Sub Type Townhome
Listing Status Active
Purchase Type For Sale
Square Footage 1,600 sqft
Price per Sqft $475
MLS Listing ID SR25005920
Style Townhome
Bedrooms 3
Full Baths 2
Half Baths 1
Construction Status Turnkey
HOA Fees $175/mo
HOA Y/N Yes
Year Built 2016
Lot Size 0.615 Acres
Acres 0.6147
Property Description
Welcome to this stunning 3 bedroom, 3 bath townhome located in the desirable River Village gated community! First time on the market! Move in ready! Clean canvas with updated fixtures. Bright open floor plan with stylish flooring. Charming kitchen boasting dark stone countertops that beautifully contrast white kitchen cabinets with glass displays. The breakfast bar is an added bonus, perfect for entertaining. All appliances are stainless steel including a premium one-touch kitchen faucet for the chefs and bakers. Bright natural light in this well designed space engulfs the kitchen, living room and dining room. The upper level is laid out beautifully starting with a large open loft with high ceilings and views of the city lights. Spacious master bedroom ensuite has a large walk-in closet, stone countertops, double sinks, a seated shower and a privacy lavatory. There are two more bedrooms upstairs with nice size closets that share a full bathroom with tub and shower. The laundry room has like new front-loading washer and dryer. Escape to your newly remodeled backyard paradise. This corner lot offers multiple spaces to gather and great views. Laid in brick pavers throughout, enjoy your evenings relaxing by the fire pit, dining under the stars or taking a dip in the refreshing luxury swim spa.The community provides amenities that includes a gated pool, spa, BBQ & playground. Close to the freeway, highly rated schools, restaurants and shopping.
Location
State CA
County Los Angeles
Area Santa Clarita (91350)
Zoning SCRM(PD)
Interior
Interior Features Granite Counters, Pantry, Recessed Lighting, Stone Counters, Unfurnished
Cooling Central Forced Air
Fireplaces Type N/K, Fire Pit
Equipment Dishwasher, Disposal, Dryer, Microwave, Washer, Water Softener, Double Oven, Gas Oven, Recirculated Exhaust Fan, Self Cleaning Oven, Vented Exhaust Fan, Water Line to Refr, Gas Range, Water Purifier
Appliance Dishwasher, Disposal, Dryer, Microwave, Washer, Water Softener, Double Oven, Gas Oven, Recirculated Exhaust Fan, Self Cleaning Oven, Vented Exhaust Fan, Water Line to Refr, Gas Range, Water Purifier
Laundry Laundry Room, Inside
Exterior
Exterior Feature Stucco
Parking Features Direct Garage Access, Garage, Garage - Single Door, Garage Door Opener
Garage Spaces 2.0
Fence Glass, Vinyl
Pool Below Ground, Community/Common, Association, Fenced
Utilities Available Cable Available, Electricity Connected, Natural Gas Connected, Sewer Connected, Water Connected
View Mountains/Hills, City Lights
Roof Type Tile/Clay
Total Parking Spaces 2
Building
Lot Description Corner Lot, Cul-De-Sac, Curbs, Sidewalks, Landscaped
Story 2
Sewer Public Sewer
Water Public
Architectural Style Contemporary
Level or Stories 2 Story
Construction Status Turnkey
Others
Monthly Total Fees $612
Miscellaneous Storm Drains,Suburban
Acceptable Financing Cash, Conventional, FHA, VA
Listing Terms Cash, Conventional, FHA, VA
Special Listing Condition Standard






