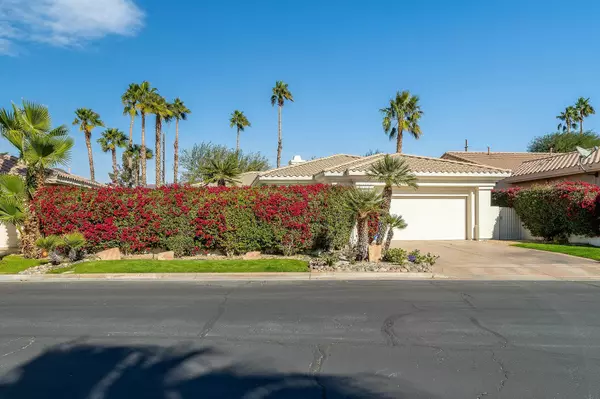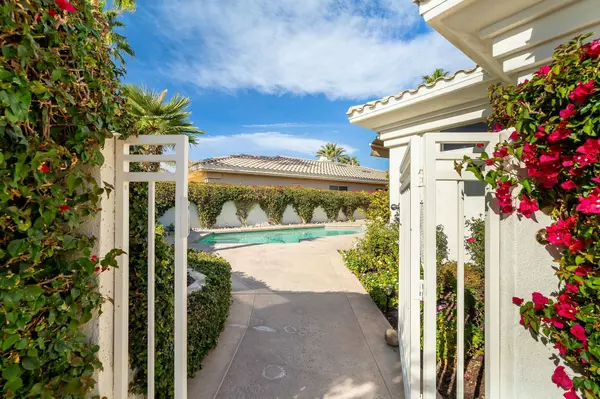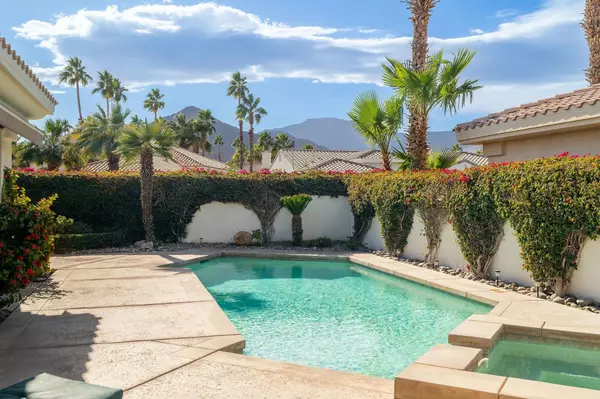79040 River Rock RD La Quinta, CA 92253
3 Beds
2 Baths
2,208 SqFt
UPDATED:
01/11/2025 12:01 PM
Key Details
Property Type Single Family Home
Sub Type Single Family Residence
Listing Status Active
Purchase Type For Sale
Square Footage 2,208 sqft
Price per Sqft $360
Subdivision Bajada Estates
MLS Listing ID 219122523
Bedrooms 3
Full Baths 2
HOA Fees $225/mo
HOA Y/N Yes
Year Built 1997
Lot Size 7,405 Sqft
Property Description
Enjoy breathtaking unobstructed western mountain views from your private courtyard and most living areas. The saltwater pool and spa feature a soft pebble-sheen finish, creating a serene oasis for relaxation or entertaining. Lush landscaping enhance the natural beauty of your surroundings. The kitchen is a chef's delight, boasting a gas cooktop, elevated oven, generous counter space, ample cabinetry, a pantry, and a skylight that fills the space with natural light. Indulge in the expansive primary suite, complete with a sitting area and magnificent views of the pool and mountains. The en-suite bathroom features a soaking tub, double vanities, extended counter space, a separate shower, a walk-in closet, and custom built-ins. The guest bedrooms are situated on the opposite side of the home, ensuring privacy for all. A full laundry room with a sink and abundant cabinetry adds to the home's practicality. Modern amenities include an Energy-efficient heat pump HVAC, Wi-Fi-controlled smart thermostat, ADT security system. The HOA provides 24/7 security with cameras and video surveillance. The seller is offering a credit at closing toward a loan buy-down or closing costs.
Location
State CA
County Riverside
Area 313 -La Quinta South Of Hwy 111
Interior
Heating Central
Cooling Air Conditioning
Fireplaces Number 1
Fireplaces Type Gas Starter, Living Room
Furnishings Unfurnished
Fireplace true
Exterior
Parking Features true
Garage Spaces 2.0
Pool In Ground, Private
View Y/N true
View Mountain(s)
Private Pool Yes
Building
Story 1
Entry Level Ground
Sewer In Street Paid
Level or Stories Ground
Others
Senior Community No
Acceptable Financing Cash, Conventional, VA Loan
Listing Terms Cash, Conventional, VA Loan
Special Listing Condition Standard





