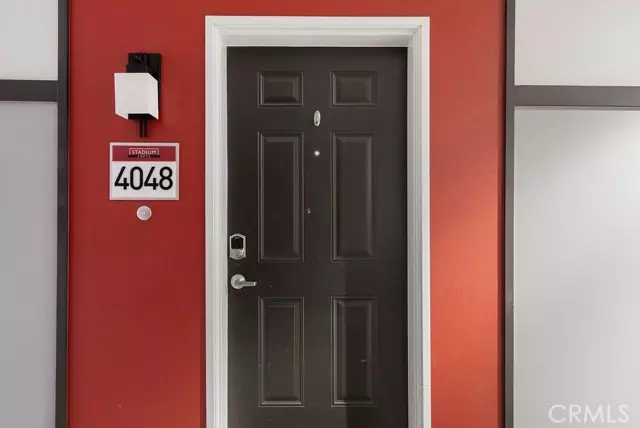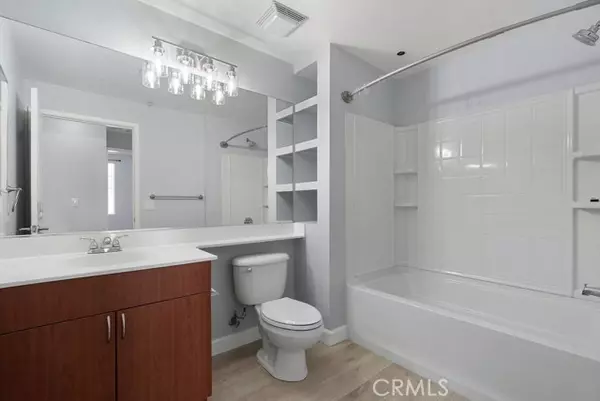1801 E Katella Avenue #4048 Anaheim, CA 92805
2 Beds
2 Baths
1,095 SqFt
UPDATED:
01/11/2025 08:39 PM
Key Details
Property Type Condo
Listing Status Active
Purchase Type For Sale
Square Footage 1,095 sqft
Price per Sqft $575
MLS Listing ID OC25006395
Style All Other Attached
Bedrooms 2
Full Baths 2
Construction Status Turnkey
HOA Fees $510/mo
HOA Y/N Yes
Year Built 2005
Lot Size 6.200 Acres
Acres 6.1995
Property Description
Welcome to the Stadium Lofts, an unparalleled blend of comfort, luxury, and convenience. The community offers a range of resort-style amenities, including a heated pool and spa, a fitness center with Peloton room, a game room, and meticulously landscaped courtyards equipped with barbecue areas.This residence features two bedrooms and two bathrooms, each strategically positioned for privacy; one of the bedrooms serves as the primary suite. The interior hasblackgranite countertops, modern cabinetry, stainless steel appliances, and an in-unit washer and dryer. This specific unit also includes a separate storage unit within the building and provides two assigned parking spaces, numbered # 4101and #5050. The residence is ready for immediate occupation. Stadium Lofts is ideally situated in Anaheim's Platinum Triangle, within walking distance of Gardenwalk, various shopping and dining establishments, Angel Stadium, Honda Center, Disneyland, and the Block at Orange. Furthermore, the location affords convenient access to the 5, 57, 22, and 55 freeways, placing you in proximity to all the attractions Anaheim offers. We invite you to experience 1801 East Katella and all the exceptional opportunities in this vibrant area.
Location
State CA
County Orange
Area Oc - Anaheim (92805)
Interior
Interior Features Balcony, Copper Plumbing Full, Granite Counters, Living Room Balcony, Unfurnished
Heating Natural Gas
Cooling Central Forced Air
Equipment Dishwasher, Dryer, Microwave, Refrigerator, Washer, Gas Oven, Gas Stove, Vented Exhaust Fan, Gas Range
Appliance Dishwasher, Dryer, Microwave, Refrigerator, Washer, Gas Oven, Gas Stove, Vented Exhaust Fan, Gas Range
Laundry Inside
Exterior
Exterior Feature Stucco, Concrete, Frame
Parking Features Assigned
Garage Spaces 2.0
Pool Below Ground, Community/Common, Association, Heated
Utilities Available Cable Connected, Electricity Connected, Natural Gas Connected, Phone Available, Sewer Connected, Water Connected
View Neighborhood
Total Parking Spaces 4
Building
Lot Description Curbs, Sidewalks
Story 1
Sewer Public Sewer
Water Public
Architectural Style Contemporary
Level or Stories 1 Story
Construction Status Turnkey
Others
Monthly Total Fees $670
Miscellaneous Suburban
Acceptable Financing Submit
Listing Terms Submit
Special Listing Condition Standard






