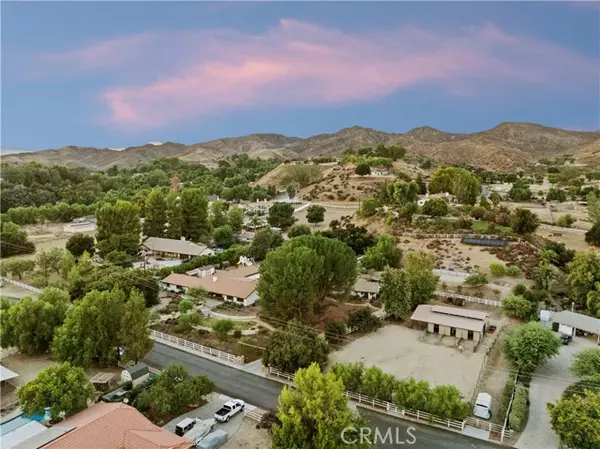30249 Hawkset Street Castaic, CA 91384
5 Beds
4 Baths
5,188 SqFt
UPDATED:
01/11/2025 08:39 PM
Key Details
Property Type Single Family Home
Sub Type Detached
Listing Status Active
Purchase Type For Sale
Square Footage 5,188 sqft
Price per Sqft $380
MLS Listing ID SR25006547
Style Detached
Bedrooms 5
Full Baths 3
Half Baths 1
Construction Status Turnkey
HOA Y/N No
Year Built 1984
Lot Size 2.472 Acres
Acres 2.4717
Property Description
Welcome to the Sagedust Ranch! Nestled in serene Hasley Canyon, this stunning ranch-style estate spans nearly 2.5 acres, offering a perfect blend of luxury, comfort, and functionality. The main residence, with 4,388 square feet, features 3 bedrooms, 2.5 baths, an office, and a 3-car garage. The front yard is a landscaping masterpiece, with terraced gardens and hardscape steps leading up to a charming wooden front door. This door opens to a home where hardwood floors and exposed beams enhance the rustic elegance throughout. The formal living room, adorned with an adobe-style fireplace, flows seamlessly into a dining room ideal for gatherings. The expansive kitchen boasts a massive island, rustic cabinets, custom built-in refrigerator and freezer, and quartz countertops, complemented by a large Wolf range with a double oven and custom hood. Adjoining, the family room impresses with cathedral ceilings, exposed beams, and large windows that flood the space with natural light. The centerpiece is an elegant rock fireplace with a grand log mantel. A nearby game room, complete with a bar, promises endless entertainment. The primary bedroom is a private sanctuary with cathedral ceilings, exposed beams, and an en-suite bathroom featuring separate vanities, a custom tiled shower, and a jetted tub with tranquil views of the property and horse facilities. The estate also includes a charming guest house with 2 bedrooms, 1 bath, a kitchen, living room, and cozy front porch. Outdoor living is elevated with a spacious patio, built-in BBQ, prep area, outdoor fireplace, and automatic shade screens. The large pool, complete with a water slide, spa, and gazebo, is perfect for summer fun. Equestrian facilities include a 4-stall barn with a tack and hay room, wash rack, round pen, and large corral. The estate also features a large, paid-off solar system for energy efficiency. With no HOA or Mello-Roos, and close to award-winning schools, shops, restaurants, and just minutes from Town Center in Santa Clarita and the 5 freeway, this estate truly has it all.
Location
State CA
County Los Angeles
Area Castaic (91384)
Zoning LCA22*
Interior
Interior Features Bar, Beamed Ceilings, Granite Counters, Recessed Lighting
Heating Natural Gas
Cooling Central Forced Air
Flooring Carpet, Tile, Wood
Fireplaces Type FP in Family Room, FP in Living Room
Equipment Dishwasher, Microwave, Refrigerator, 6 Burner Stove, Double Oven, Gas Oven, Vented Exhaust Fan, Barbecue, Gas Range
Appliance Dishwasher, Microwave, Refrigerator, 6 Burner Stove, Double Oven, Gas Oven, Vented Exhaust Fan, Barbecue, Gas Range
Laundry Laundry Room, Inside
Exterior
Parking Features Garage
Garage Spaces 3.0
Fence Split Rail
Pool Below Ground, Private
Community Features Horse Trails
Complex Features Horse Trails
Utilities Available Electricity Connected, Natural Gas Connected, Water Connected
View Mountains/Hills, Neighborhood
Roof Type Spanish Tile
Total Parking Spaces 3
Building
Lot Description Landscaped
Story 1
Sewer Conventional Septic
Water Public
Architectural Style Ranch
Level or Stories 1 Story
Construction Status Turnkey
Others
Monthly Total Fees $105
Miscellaneous Horse Allowed,Horse Facilities,Mountainous,Rural,Horse Property Improved
Acceptable Financing Cash To New Loan
Listing Terms Cash To New Loan
Special Listing Condition Standard






