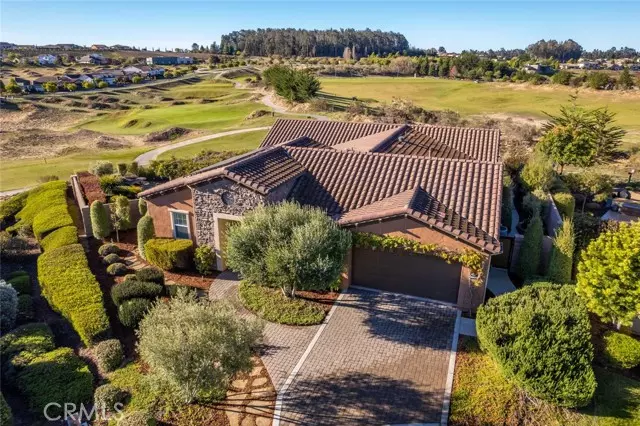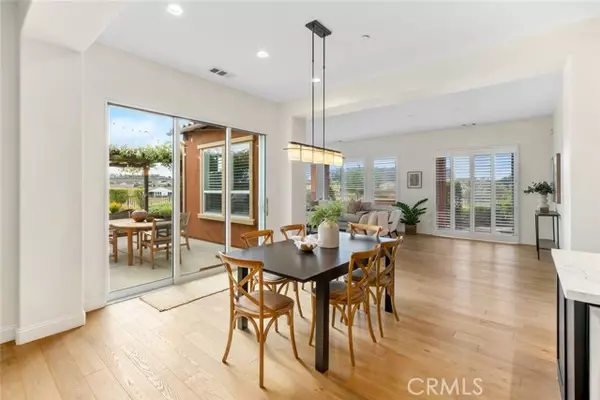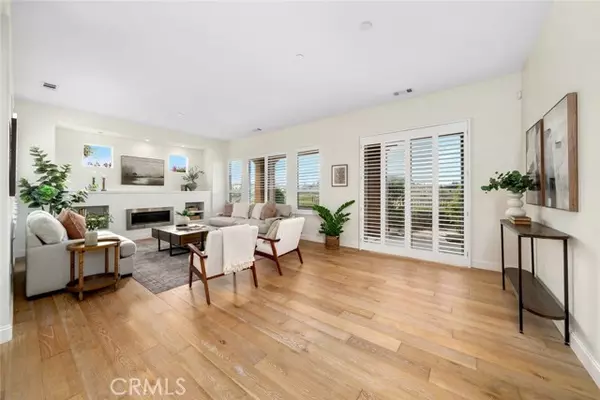1022 Gabriel Court Nipomo, CA 93444
4 Beds
3 Baths
2,558 SqFt
UPDATED:
01/13/2025 08:47 AM
Key Details
Property Type Single Family Home
Sub Type Detached
Listing Status Active
Purchase Type For Sale
Square Footage 2,558 sqft
Price per Sqft $635
MLS Listing ID PI24252972
Style Detached
Bedrooms 4
Full Baths 3
Construction Status Turnkey
HOA Fees $477/mo
HOA Y/N Yes
Year Built 2015
Lot Size 9,595 Sqft
Acres 0.2203
Property Description
Welcome to an Avila like no other. This stunning home with a prime cul-de-sac location, offers an elevated southwest golf course view. Sunsets every night! The redesigned kitchen has an extended island and dedicated dining space in front of a sliding wall of glass. A clever realignment of space created a third en-suite bedroom, den/office with industrial style glass barn doors, and an art studio with walk-in closet (easily a 4th bedroom). The 2+ car garage provides space for storage or golf cart parking. Other features include wood flooring, plantation shutters, linear fireplace insert in great room, a culinary kitchen with Shaker-style cabinetry, top-of-the-line stainless appliances including gas cooktop, industrial hood, built-in refrigerator, wine cooler, quartz countertops, subway tile backsplash, and a walk-in pantry with etched glass door. The owner's quarters are large and inviting with direct patio access, sitting area, linen storage, fully-customized his and hers walk-in closets, and a spa bath with dual sinks, Silestone counters, seamless glass shower enclosure and Roman tub. Outside is an oasis with built-in fire pits on both the courtyard and back patio, a built-in barbecue, raised garden beds, pergola, meandering flagstone pathways, fruit trees, and magnificent golf course and hillside vineyard views. Understated landscaping and custom glass front door give this Avila unique curb appeal. LifeSource water filtration, solar panels and a tankless water heater make this home both efficient and cost effective. Best of all, this thoughtfully designed custom home is located in Trilogy with all its resort-style amenities.
Location
State CA
County San Luis Obispo
Area Nipomo (93444)
Zoning RSF
Interior
Interior Features Pantry, Recessed Lighting
Cooling Central Forced Air
Flooring Carpet, Tile, Wood
Fireplaces Type FP in Living Room, Fire Pit
Equipment Dishwasher, Microwave, Refrigerator, Double Oven
Appliance Dishwasher, Microwave, Refrigerator, Double Oven
Laundry Laundry Room, Inside
Exterior
Parking Features Garage
Garage Spaces 2.0
Pool Association
Community Features Horse Trails
Complex Features Horse Trails
View Golf Course, Panoramic, Trees/Woods, Vineyard
Total Parking Spaces 2
Building
Lot Description Cul-De-Sac, Curbs, Sidewalks
Story 1
Lot Size Range 7500-10889 SF
Sewer Private Sewer
Water Private
Level or Stories 1 Story
Construction Status Turnkey
Others
Monthly Total Fees $477
Miscellaneous Gutters,Storm Drains
Acceptable Financing Conventional, Exchange
Listing Terms Conventional, Exchange
Special Listing Condition Standard






