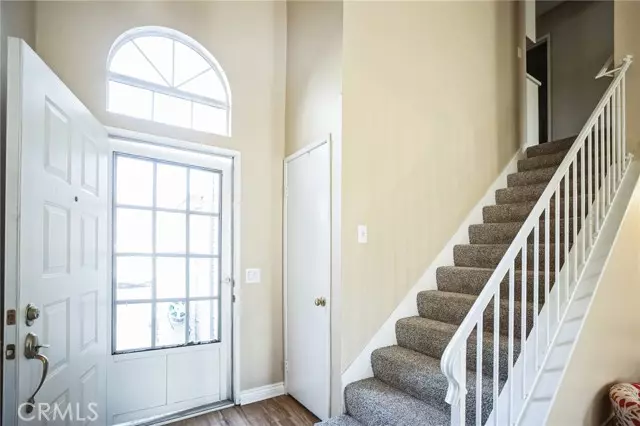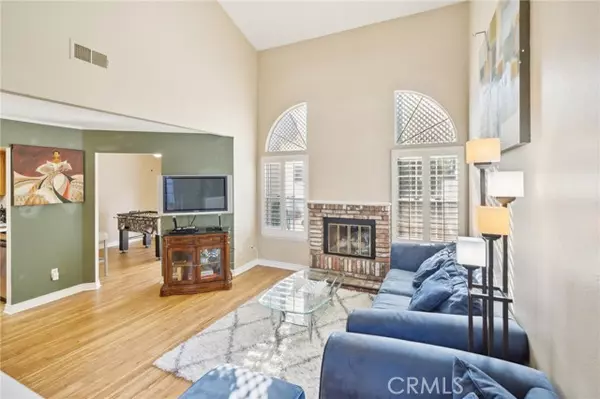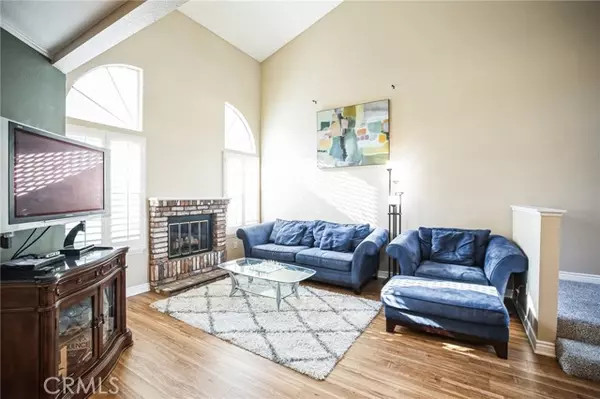578 Canyon Hill Road San Dimas, CA 91773
3 Beds
3 Baths
1,398 SqFt
UPDATED:
01/13/2025 04:00 AM
Key Details
Property Type Condo
Listing Status Active
Purchase Type For Sale
Square Footage 1,398 sqft
Price per Sqft $500
MLS Listing ID CV25006580
Style All Other Attached
Bedrooms 3
Full Baths 3
Construction Status Turnkey,Updated/Remodeled
HOA Fees $325/mo
HOA Y/N Yes
Year Built 1984
Lot Size 2,439 Sqft
Acres 0.056
Property Description
Welcome home! This gorgeous 3-bedroom, 3 bathroom condominium located in the Canyon Hill community, has everything you are looking for. This peaceful community is near hiking trails, beautiful parks, and situated just outside of La Verne. Inside this beautiful home, you will walk into a grand living room displaying cathedral ceilings, large windows, and plantation shutters. The open kitchen features a six-burner stove, microwave, large refrigerator (included), and plenty of cabinet space. The kitchen features a bar countertop that opens into a family room/dining room/game room. This wonderful room has a glass sliding door that opens into a private patio with vinyl fencing, perfect for that family BBQ and garden. Behind the kitchen you will find a laundry room with large washer and dryer (included) and guest bathroom. The second floor has newly installed carpets and 3 bedrooms, 2 bathrooms. The master bedroom is large and has a separate remodeled bathroom. All rooms have ceiling fans that provide a nice breeze throughout the home. Included in the Canyon Hill community is a beautiful large in ground pool and spa, as well as a recreation area. The HOA offers RV storage upon request. Not only does this home offer everything you could want, the view of the mountains in the background reveals all of the incredible California seasons. Close to 210, 10, 57 freeways, restaurants, shopping, and University of La Verne.
Location
State CA
County Los Angeles
Area San Dimas (91773)
Zoning SDSP9*
Interior
Interior Features Granite Counters, Recessed Lighting
Cooling Central Forced Air
Fireplaces Type FP in Family Room, FP in Living Room
Equipment Dishwasher, Dryer, Microwave, Refrigerator, Washer, 6 Burner Stove
Appliance Dishwasher, Dryer, Microwave, Refrigerator, Washer, 6 Burner Stove
Laundry Laundry Room, Inside
Exterior
Exterior Feature Wood
Parking Features Garage
Garage Spaces 2.0
Pool Below Ground, Community/Common, Association
View Mountains/Hills, Neighborhood
Roof Type Tile/Clay
Total Parking Spaces 2
Building
Lot Description Curbs, Sidewalks
Story 2
Lot Size Range 1-3999 SF
Sewer Public Sewer
Water Public
Architectural Style Contemporary
Level or Stories 2 Story
Construction Status Turnkey,Updated/Remodeled
Others
Monthly Total Fees $371
Miscellaneous Foothills
Acceptable Financing Conventional
Listing Terms Conventional
Special Listing Condition Standard






