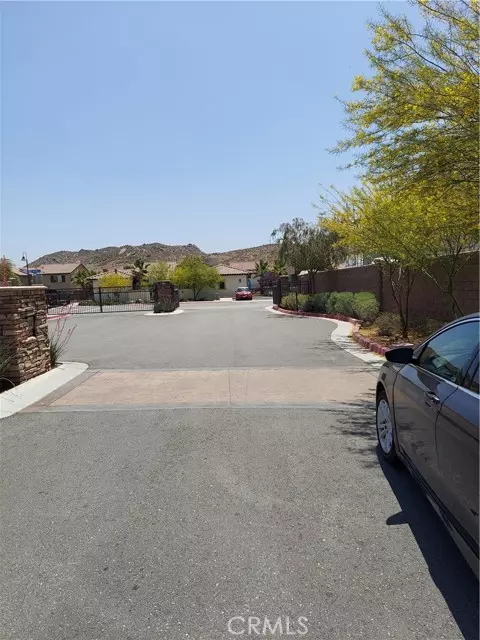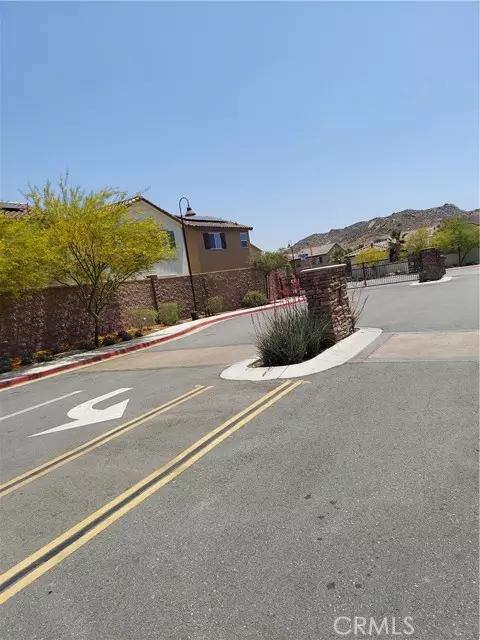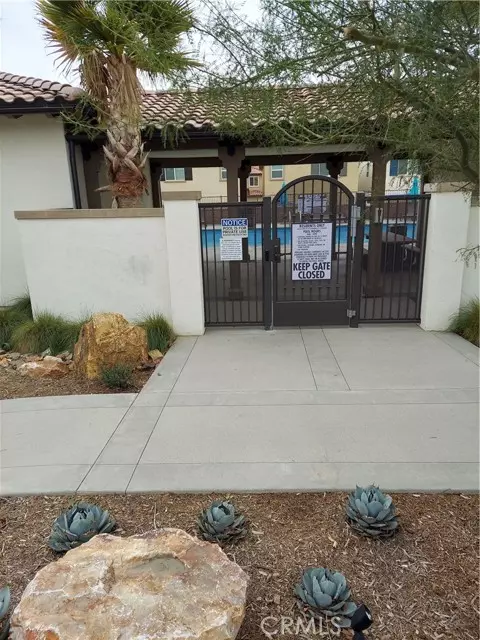REQUEST A TOUR If you would like to see this home without being there in person, select the "Virtual Tour" option and your agent will contact you to discuss available opportunities.
In-PersonVirtual Tour
$ 3,500
Active
27489 Basalt Way Moreno Valley, CA 92555
4 Beds
3 Baths
1,818 SqFt
UPDATED:
01/11/2025 08:43 AM
Key Details
Property Type Single Family Home
Sub Type Detached
Listing Status Active
Purchase Type For Rent
Square Footage 1,818 sqft
MLS Listing ID IV25005144
Bedrooms 4
Full Baths 2
Half Baths 1
Property Description
Welcome to gated Hyde Park Community, where sustainability, style, and comfort effortlessly blend. Nestled in this community is this state-of -the-art architectural home, located at the end of Basalt Street. This elegant and spacious 4BR/2.5BA Home is designed with high ceilings showcasing the abundance of natural light, laminated wood floors, spacious kitchen with granite countertop, island with granite countertop, dual sinks, walk-in pantry, stainless steel appliances, beautifully designed wood cabinetry with lots of room for storage. Your family will enjoy these remarkable amenities, which include pool, spa, hiking trails, playground, and many more. Spacious rooms and walk in closets, downstairs guest bathroom with new laminated floors. As you enter this home, you will notice an abundance of upgrades, such as, the open concept kitchen with plenty of natural sunlight, wooden kitchen cabinets, the backsplash in the kitchen, granite island countertop, dual sinks, stainless steel appliances, 2 blind throughout the house, custom-built barn doors, separate bathtub and shower, walk-in closet, and more. The home was built to conserve energy! As you further explore this home, youll discover the home is installed with solar panels, tankless water heater, LED recessed lights, and many other energy-saving options. This elegant home has recess lighting throughout, Central A/C heating and cooling. The spacious upstairs master suite includes high ceilings, a full bath, dual sinks, separate tub, shower and a walk-in closet. There is also a laundry room downstairs. The home is centrally
Welcome to gated Hyde Park Community, where sustainability, style, and comfort effortlessly blend. Nestled in this community is this state-of -the-art architectural home, located at the end of Basalt Street. This elegant and spacious 4BR/2.5BA Home is designed with high ceilings showcasing the abundance of natural light, laminated wood floors, spacious kitchen with granite countertop, island with granite countertop, dual sinks, walk-in pantry, stainless steel appliances, beautifully designed wood cabinetry with lots of room for storage. Your family will enjoy these remarkable amenities, which include pool, spa, hiking trails, playground, and many more. Spacious rooms and walk in closets, downstairs guest bathroom with new laminated floors. As you enter this home, you will notice an abundance of upgrades, such as, the open concept kitchen with plenty of natural sunlight, wooden kitchen cabinets, the backsplash in the kitchen, granite island countertop, dual sinks, stainless steel appliances, 2 blind throughout the house, custom-built barn doors, separate bathtub and shower, walk-in closet, and more. The home was built to conserve energy! As you further explore this home, youll discover the home is installed with solar panels, tankless water heater, LED recessed lights, and many other energy-saving options. This elegant home has recess lighting throughout, Central A/C heating and cooling. The spacious upstairs master suite includes high ceilings, a full bath, dual sinks, separate tub, shower and a walk-in closet. There is also a laundry room downstairs. The home is centrally located near shops such as Target, Walmart, restaurants, schools, hospitals, parks and Lake Perris Recreation which is all within driving distance. The concrete backyard is great for entertaining. Hyde Park Community features include bike pad, gym, walking trails, barbeque area, and rock climbing! Easy FWY Access to the 60 and 215.
Welcome to gated Hyde Park Community, where sustainability, style, and comfort effortlessly blend. Nestled in this community is this state-of -the-art architectural home, located at the end of Basalt Street. This elegant and spacious 4BR/2.5BA Home is designed with high ceilings showcasing the abundance of natural light, laminated wood floors, spacious kitchen with granite countertop, island with granite countertop, dual sinks, walk-in pantry, stainless steel appliances, beautifully designed wood cabinetry with lots of room for storage. Your family will enjoy these remarkable amenities, which include pool, spa, hiking trails, playground, and many more. Spacious rooms and walk in closets, downstairs guest bathroom with new laminated floors. As you enter this home, you will notice an abundance of upgrades, such as, the open concept kitchen with plenty of natural sunlight, wooden kitchen cabinets, the backsplash in the kitchen, granite island countertop, dual sinks, stainless steel appliances, 2 blind throughout the house, custom-built barn doors, separate bathtub and shower, walk-in closet, and more. The home was built to conserve energy! As you further explore this home, youll discover the home is installed with solar panels, tankless water heater, LED recessed lights, and many other energy-saving options. This elegant home has recess lighting throughout, Central A/C heating and cooling. The spacious upstairs master suite includes high ceilings, a full bath, dual sinks, separate tub, shower and a walk-in closet. There is also a laundry room downstairs. The home is centrally located near shops such as Target, Walmart, restaurants, schools, hospitals, parks and Lake Perris Recreation which is all within driving distance. The concrete backyard is great for entertaining. Hyde Park Community features include bike pad, gym, walking trails, barbeque area, and rock climbing! Easy FWY Access to the 60 and 215.
Location
State CA
County Riverside
Area Riv Cty-Moreno Valley (92555)
Zoning Assessor
Interior
Cooling Central Forced Air
Equipment Dishwasher, Disposal, Microwave
Furnishings No
Laundry Laundry Room
Exterior
Garage Spaces 2.0
Pool Below Ground, Community/Common
Total Parking Spaces 2
Building
Lot Description Curbs, Sidewalks
Story 2
Lot Size Range 1-3999 SF
Level or Stories 2 Story
Others
Pets Allowed No Pets Allowed

Listed by OGIE OBASEKI • EVERGREEN HOMES





