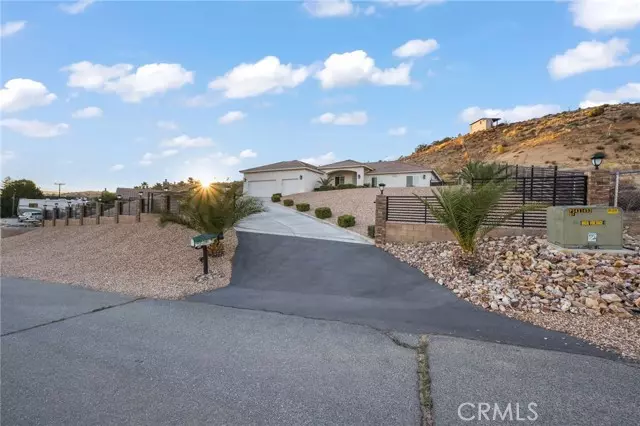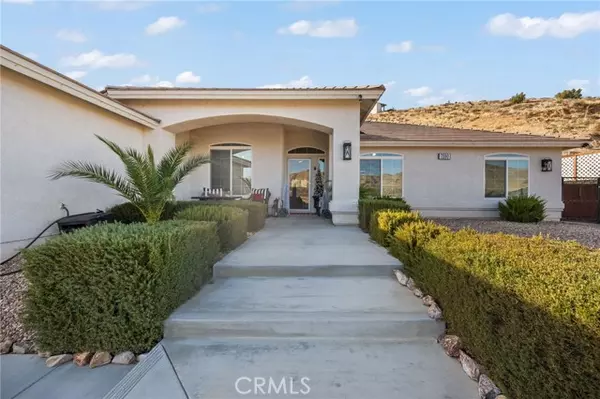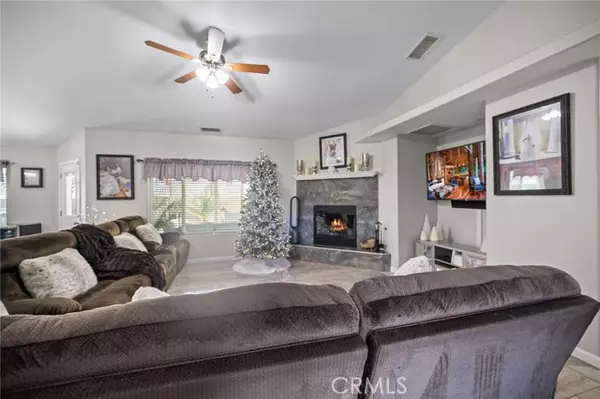7590 Arrowhead Lake Road Hesperia, CA 92345
4 Beds
2 Baths
2,100 SqFt
UPDATED:
01/12/2025 08:41 PM
Key Details
Property Type Single Family Home
Sub Type Detached
Listing Status Active
Purchase Type For Sale
Square Footage 2,100 sqft
Price per Sqft $309
MLS Listing ID OC25007171
Style Detached
Bedrooms 4
Full Baths 2
Construction Status Turnkey
HOA Y/N No
Year Built 2018
Lot Size 0.641 Acres
Acres 0.641
Property Description
This enchanting Lake View masterpiece is nestled on its own perch inviting in the spectacular unobstructed views. The stunning home is completely gated creating a private compound, this resort style property features a comfortable floor-plan that sits on an expansive 27,000+ SF lot. The spacious homes open design seamlessly connects the gourmet kitchen that is fitted with - stainless steel appliances, a nicely sized center island, beautiful granite counter tops and recessed lighting - to the informal, graciously sized dining area. The Great Room is perfectly placed within the home and is enhanced by large garden windows, high ceilings and an elegant fireplace. The charming formal dining area is perfect to hold quaint dinners with family and friends. The deluxe primary suite is ideally located in its own wing and boasts an over-sized window overlooking the manicured backyard, recessed lighting and a ceiling fan to keep things cool. The superbly designed master bathroom has dual vanity sinks, a soaking tub and a walk-in shower. The three additional bedrooms are perfectly placed within the layout and share their own magnificently designed bathroom. Step outside to your private oasis, featuring a sparkling above ground pool, a relaxing fire pit with a cozy sitting area plus plenty of space to throw the finest gatherings all framed by meticulously designed landscaping. Additional highlights include: Custom flooring throughout, a large clean three car garage with high ceilings plus a low maintenance front and back yard. Embrace luxury living and enjoy the finest qualities of life - Welcome home!
Location
State CA
County San Bernardino
Area Hesperia (92345)
Interior
Interior Features Granite Counters, Recessed Lighting
Cooling Central Forced Air
Fireplaces Type FP in Family Room, Fire Pit
Equipment Dishwasher, Disposal, Microwave, Refrigerator, Convection Oven
Appliance Dishwasher, Disposal, Microwave, Refrigerator, Convection Oven
Laundry Laundry Room, Inside
Exterior
Parking Features Gated, Direct Garage Access
Garage Spaces 3.0
Pool Private
View Lake/River, Mountains/Hills, Panoramic, Water
Total Parking Spaces 3
Building
Lot Description Landscaped
Story 1
Sewer Conventional Septic
Water Public
Level or Stories 1 Story
Construction Status Turnkey
Others
Monthly Total Fees $37
Miscellaneous Foothills,Mountainous
Acceptable Financing Cash, Conventional, FHA, VA, Cash To Existing Loan, Submit
Listing Terms Cash, Conventional, FHA, VA, Cash To Existing Loan, Submit
Special Listing Condition Standard






