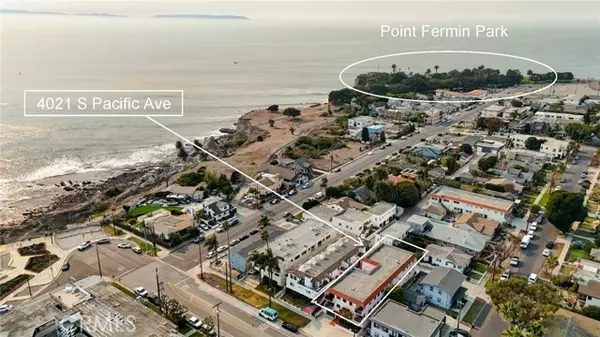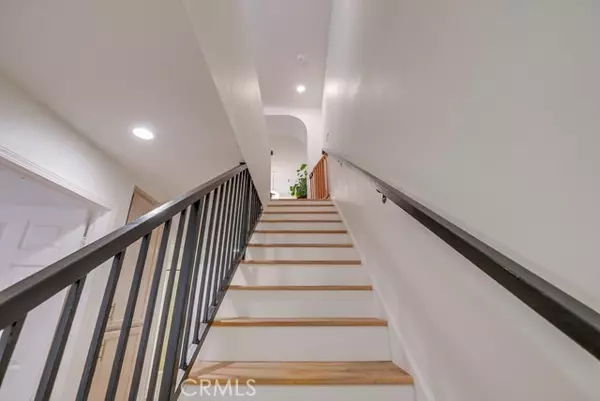4021 S Pacific Avenue #5 San Pedro, CA 90731
2 Beds
3 Baths
1,121 SqFt
UPDATED:
01/13/2025 02:30 AM
Key Details
Property Type Condo
Listing Status Active
Purchase Type For Sale
Square Footage 1,121 sqft
Price per Sqft $650
MLS Listing ID PV25007184
Style All Other Attached
Bedrooms 2
Full Baths 2
Half Baths 1
HOA Fees $375/mo
HOA Y/N Yes
Year Built 1993
Lot Size 6,250 Sqft
Acres 0.1435
Property Description
For those who love oceanside living, this charming townhouse-style condo is in the sought-after Point Fermin area of Coastal San Pedro. Just steps away from scenic bluff views of the Pacific Ocean and Catalina Island, this home is surrounded by landmarks like Cabrillo Beach, Point Fermin Park and the Korean Friendship Bell, all within walking distance. Enjoy the nearby Marine Mammal Care Center, Cabrillo Marine Aquarium, the renowned "Corner Store," Lighthouse Cafe and Pacific Diner. This thoughtfully upgraded home has two bedrooms, two full bathrooms with bathtubs and a convenient half bathroom in the main living area. Designed for comfort, the kitchen is equipped with Wi-Fi controlled SmartThings Samsung appliances, including a refrigerator and oven. Also included are a dishwasher and microwave. Control the home's heating from your phone with a Wi-Fi connected Nest thermostat, or relax in front of the gas fireplace. An internal laundry area with Maytag washer and dryer adds further convenience. The open plan living space upstairs is filled with natural light, leading out to a balcony perfect for hosting BBQs or enjoying ocean breezes. A formal dining area adjacent to the kitchen makes entertaining easy, and a convenient half-bath is available for guests. This well-maintained complex of only six units includes gated, secure subterranean parking with two tandem spaces. With the West Harbor Waterfront destination for dining, shopping and entertainment scheduled to open in 2025, now is the perfect time to secure your spot of coastal living in San Pedro.
Location
State CA
County Los Angeles
Area San Pedro (90731)
Zoning LARD2
Interior
Interior Features Balcony, Copper Plumbing Partial, Living Room Balcony, Recessed Lighting
Flooring Linoleum/Vinyl
Fireplaces Type FP in Living Room, Gas
Equipment Dishwasher, Dryer, Microwave, Refrigerator, Washer, Freezer, Gas Oven, Gas Stove, Ice Maker, Recirculated Exhaust Fan, Self Cleaning Oven, Water Line to Refr, Gas Range
Appliance Dishwasher, Dryer, Microwave, Refrigerator, Washer, Freezer, Gas Oven, Gas Stove, Ice Maker, Recirculated Exhaust Fan, Self Cleaning Oven, Water Line to Refr, Gas Range
Laundry Closet Full Sized, Inside
Exterior
Parking Features Tandem
Garage Spaces 2.0
Utilities Available Electricity Connected, Natural Gas Connected, Sewer Connected, Water Connected
Total Parking Spaces 2
Building
Story 2
Lot Size Range 4000-7499 SF
Sewer Public Sewer
Water Public
Level or Stories 2 Story
Others
Monthly Total Fees $375
Miscellaneous Gutters
Acceptable Financing Cash, Conventional, Cash To New Loan
Listing Terms Cash, Conventional, Cash To New Loan
Special Listing Condition Standard






