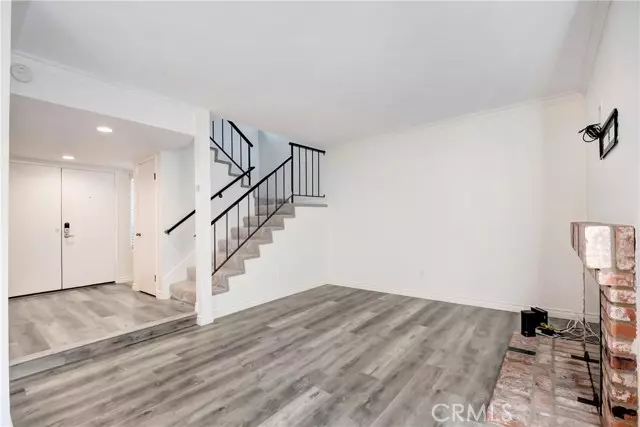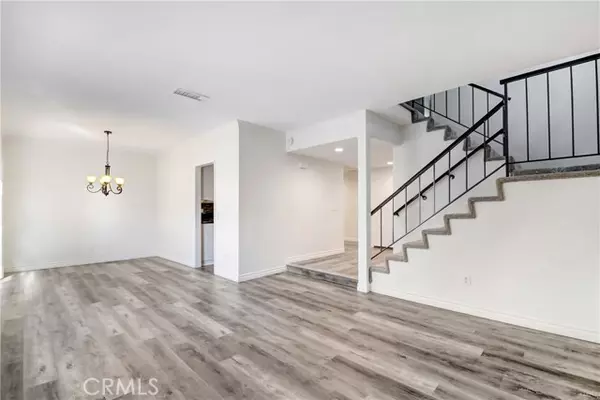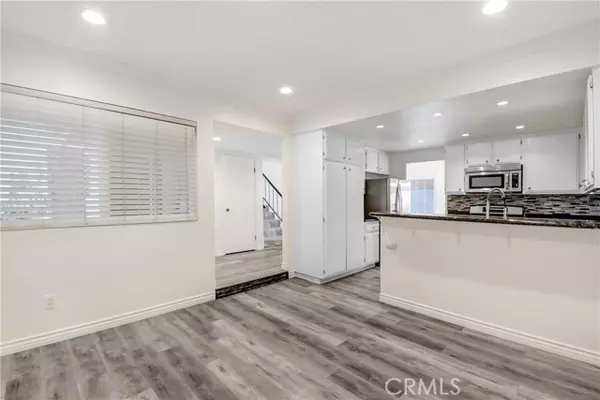REQUEST A TOUR If you would like to see this home without being there in person, select the "Virtual Tour" option and your agent will contact you to discuss available opportunities.
In-PersonVirtual Tour
$ 4,500
New
939 W 19th Street #A4 Costa Mesa, CA 92627
3 Beds
3 Baths
1,600 SqFt
UPDATED:
01/13/2025 12:14 AM
Key Details
Property Type Single Family Home
Sub Type Detached
Listing Status Active
Purchase Type For Rent
Square Footage 1,600 sqft
MLS Listing ID PW25003530
Bedrooms 3
Full Baths 2
Half Baths 1
Property Description
Discover the charm of this beautifully upgraded and professionally managed 3-bedroom, 2.5-bathroom attached single family home, nestled in the serene and tranquil Lexington Place community of just twenty-four homes. Spanning approximately 1,600 square feet, this two-story residence offers an exceptional floor plan designed for comfort and versatility. The inviting living room features a cozy fireplace and flows seamlessly into the formal dining area, opening to a tranquil private patioperfect for entertaining or enjoying the ocean breeze. The adjacent family room, which can double as a home office or game room, adds to the home's flexibility. The upgraded & updated gourmet kitchen boasts stainless steel appliances including name brand side-by-side fridge and dishwasher, farmhouse style stainless steel sink with a designer grade faucet. An updated guest bathroom rounds out the first floor. Upstairs, you will find all three generously sized bedrooms. The spacious primary suite boasts a re-tiled shower, a dressing area, double sinks, and an expansive closet, providing ample storage space. The nice sized secondary bedrooms share a well-appointed upgraded full bathroom. Recent updates include freshly painted interiors throughout the home, newer double-paned windows, new tile flooring in the upstairs bathrooms, and stylish laminate flooring throughout the downstairs living areas. The oversized 2-car garage with new epoxy flooring provides additional storage, with a full-sized washer dryer and EV charging station, while the community amenities, including a sparkling pool and grass
Discover the charm of this beautifully upgraded and professionally managed 3-bedroom, 2.5-bathroom attached single family home, nestled in the serene and tranquil Lexington Place community of just twenty-four homes. Spanning approximately 1,600 square feet, this two-story residence offers an exceptional floor plan designed for comfort and versatility. The inviting living room features a cozy fireplace and flows seamlessly into the formal dining area, opening to a tranquil private patioperfect for entertaining or enjoying the ocean breeze. The adjacent family room, which can double as a home office or game room, adds to the home's flexibility. The upgraded & updated gourmet kitchen boasts stainless steel appliances including name brand side-by-side fridge and dishwasher, farmhouse style stainless steel sink with a designer grade faucet. An updated guest bathroom rounds out the first floor. Upstairs, you will find all three generously sized bedrooms. The spacious primary suite boasts a re-tiled shower, a dressing area, double sinks, and an expansive closet, providing ample storage space. The nice sized secondary bedrooms share a well-appointed upgraded full bathroom. Recent updates include freshly painted interiors throughout the home, newer double-paned windows, new tile flooring in the upstairs bathrooms, and stylish laminate flooring throughout the downstairs living areas. The oversized 2-car garage with new epoxy flooring provides additional storage, with a full-sized washer dryer and EV charging station, while the community amenities, including a sparkling pool and grassy play areas, enhance the welcoming living experience. Centrally located near vibrant shopping and dining options, this home offers the ultimate coastal lifestyle with nature trails, Talbert Regional Park (1.5 miles away) and the beach just moments away. A 2-minute walk to the less traveled nature trails of Canyon Park, Ride your bike to RJ's (River Jetty's Surf Spot and an unofficial Newport Dog Beach) in less than 10 minutes. Bike to the sand, savor ocean breezes, and embrace the relaxed elegance of coastal living in this exquisite home.
Discover the charm of this beautifully upgraded and professionally managed 3-bedroom, 2.5-bathroom attached single family home, nestled in the serene and tranquil Lexington Place community of just twenty-four homes. Spanning approximately 1,600 square feet, this two-story residence offers an exceptional floor plan designed for comfort and versatility. The inviting living room features a cozy fireplace and flows seamlessly into the formal dining area, opening to a tranquil private patioperfect for entertaining or enjoying the ocean breeze. The adjacent family room, which can double as a home office or game room, adds to the home's flexibility. The upgraded & updated gourmet kitchen boasts stainless steel appliances including name brand side-by-side fridge and dishwasher, farmhouse style stainless steel sink with a designer grade faucet. An updated guest bathroom rounds out the first floor. Upstairs, you will find all three generously sized bedrooms. The spacious primary suite boasts a re-tiled shower, a dressing area, double sinks, and an expansive closet, providing ample storage space. The nice sized secondary bedrooms share a well-appointed upgraded full bathroom. Recent updates include freshly painted interiors throughout the home, newer double-paned windows, new tile flooring in the upstairs bathrooms, and stylish laminate flooring throughout the downstairs living areas. The oversized 2-car garage with new epoxy flooring provides additional storage, with a full-sized washer dryer and EV charging station, while the community amenities, including a sparkling pool and grassy play areas, enhance the welcoming living experience. Centrally located near vibrant shopping and dining options, this home offers the ultimate coastal lifestyle with nature trails, Talbert Regional Park (1.5 miles away) and the beach just moments away. A 2-minute walk to the less traveled nature trails of Canyon Park, Ride your bike to RJ's (River Jetty's Surf Spot and an unofficial Newport Dog Beach) in less than 10 minutes. Bike to the sand, savor ocean breezes, and embrace the relaxed elegance of coastal living in this exquisite home.
Location
State CA
County Orange
Area Oc - Costa Mesa (92627)
Zoning Public Rec
Interior
Cooling Central Forced Air
Fireplaces Type FP in Living Room
Equipment Disposal, Dryer, Microwave, Refrigerator, Washer
Furnishings No
Laundry Garage
Exterior
Garage Spaces 2.0
Pool Below Ground
Roof Type Composition
Total Parking Spaces 2
Building
Lot Description Curbs, Sidewalks
Story 2
Lot Size Range 1-3999 SF
Level or Stories 2 Story
Others
Pets Allowed Allowed w/Restrictions

Listed by Alidad Govahi • Seven Gables Real Estate





