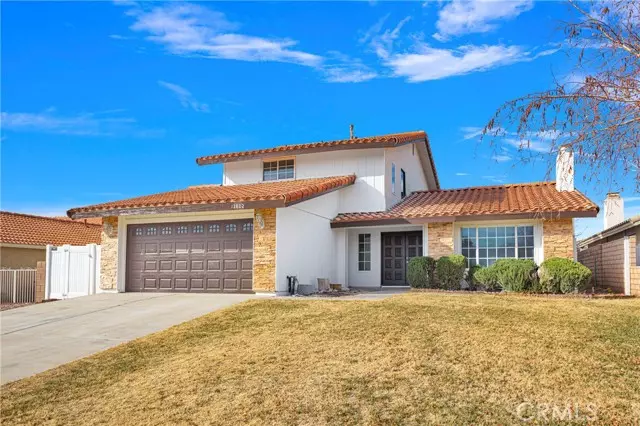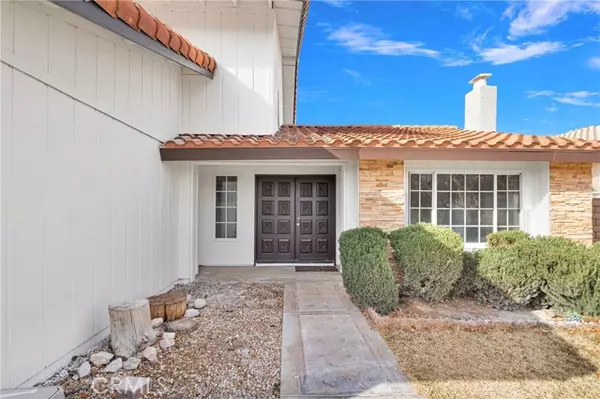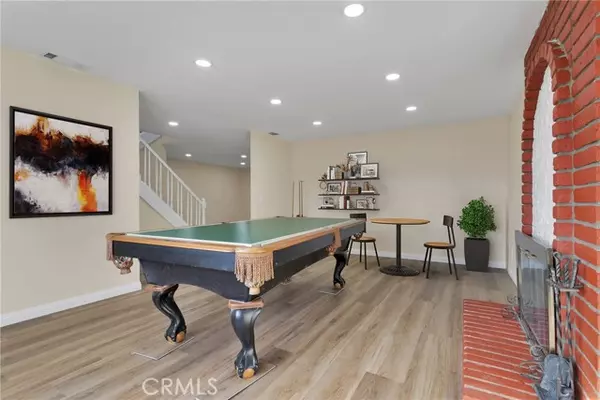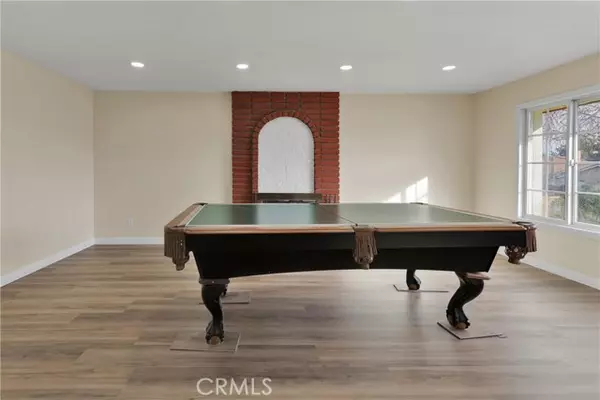12802 Rain Shadow Road Victorville, CA 92395
3 Beds
3 Baths
2,599 SqFt
UPDATED:
01/12/2025 08:41 PM
Key Details
Property Type Single Family Home
Sub Type Detached
Listing Status Active
Purchase Type For Sale
Square Footage 2,599 sqft
Price per Sqft $211
MLS Listing ID HD25007305
Style Detached
Bedrooms 3
Full Baths 3
HOA Fees $412/qua
HOA Y/N Yes
Year Built 1979
Lot Size 7,108 Sqft
Acres 0.1632
Property Description
This charming two-story home features a classic Spanish-style design with a beautiful terracotta tile roof and a blend of natural stone accents and stucco siding. The symmetrical facade features a double-door entry framed by large windows, allowing natural light to flood the interior. The neatly landscaped front yard, complete with shrubs and rock accents, adds a touch of curb appeal, while the wide driveway leads to two-car garage with a freshly painted garage door and decorative windows. This charming 3 bedroom, 3 bathroom home is a delightful mix of convenience and character, with a comfortable bedroom and bathroom on the main floor for guests. The seller has transformed a spacious area near the stair landing into a functional workspace, thoughtfully designed to meet all your work-from-home needs. The kitchen is the bustling hub of the house, perfect for whipping up meals while entertaining in the adjacent dining and family rooms. The living room is a haven with room for a pool table, and fireplace ready for both game nights and cozy evenings. The bathroom shave been remodeled and updated. Join the Spring Valley Lake community for access to all of the amenities, and add a splash of fun to your life by upgrading to a separate club membership for access to golf, pool, restaurant, and more! A peaceful and welcoming presence awaits you here!
Location
State CA
County San Bernardino
Area Victorville (92395)
Zoning RS
Interior
Heating Natural Gas
Cooling Central Forced Air
Flooring Laminate, Tile
Fireplaces Type FP in Living Room
Equipment Dishwasher, Microwave, Gas Oven
Appliance Dishwasher, Microwave, Gas Oven
Laundry Laundry Room
Exterior
Parking Features Garage
Garage Spaces 2.0
View Neighborhood
Total Parking Spaces 2
Building
Lot Description Curbs
Story 2
Lot Size Range 4000-7499 SF
Sewer Public Sewer
Water Public
Level or Stories 2 Story
Others
Monthly Total Fees $202
Miscellaneous Suburban
Acceptable Financing Cash, Conventional, FHA, VA, Cash To New Loan, Submit
Listing Terms Cash, Conventional, FHA, VA, Cash To New Loan, Submit
Special Listing Condition Standard






