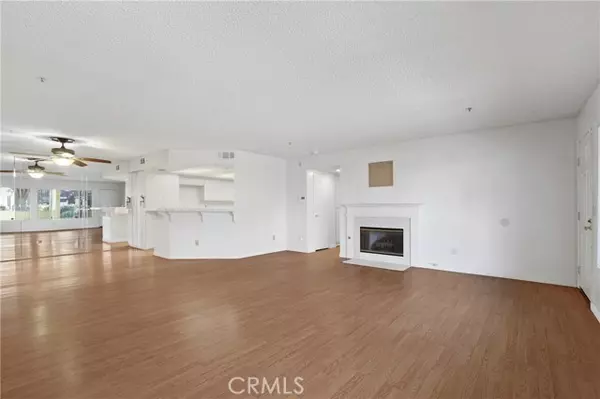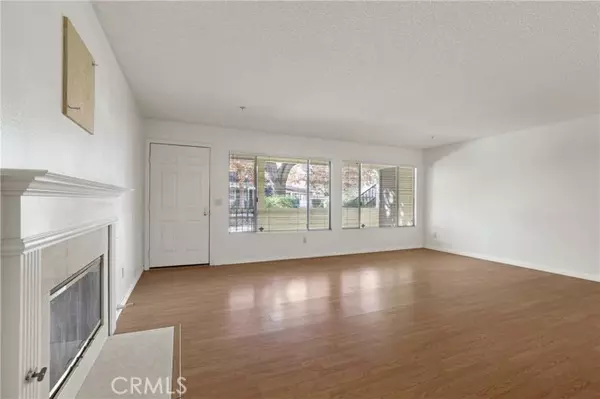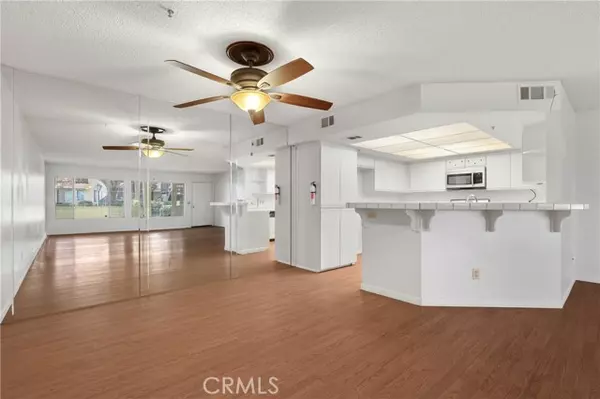43131 Wall Street #F Hemet, CA 92544
2 Beds
2 Baths
1,392 SqFt
UPDATED:
01/12/2025 08:41 PM
Key Details
Property Type Single Family Home
Sub Type Patio/Garden
Listing Status Active
Purchase Type For Sale
Square Footage 1,392 sqft
Price per Sqft $197
MLS Listing ID SW25005012
Style All Other Attached
Bedrooms 2
Full Baths 2
HOA Fees $406/mo
HOA Y/N Yes
Year Built 1992
Lot Size 1,306 Sqft
Acres 0.03
Property Description
Hard-to-find 2 bedroom ground-floor corner unit in East Hemet's Lincoln View Townhomes with view of greenbelt near pool/spa with tree-shaded front patio accessible from both living room and master bedroom ... A perfect spot for sipping morning coffee or an evening glass of wine. Kitchen features 5-burner gas stove, dishwasher, and breakfast bar. Living room boasts a gas fireplace and laminated flooring. Master has large walk-in shower, walk-in closet, and in-home office niche with sliding glass door to covered patio. Guest bath has garden tub and newer tile. Guest bedroom has mirrored wardrobe and ceiling fan. Built-in linen closet. Inside laundry with gas dryer hookup and built-in shelving. Security front door. Dbl car garage with auto-opener. Gated access to community with 3 swimming pools, tennis court, and club house with sauna, pool table, common area seating, and community kitchen.
Location
State CA
County Riverside
Area Riv Cty-Hemet (92544)
Interior
Interior Features Pantry, Tile Counters
Heating Natural Gas
Cooling Central Forced Air, Electric
Flooring Carpet, Laminate, Linoleum/Vinyl, Wood
Fireplaces Type FP in Living Room, Gas, Zero Clearance
Equipment Dishwasher, Disposal, Microwave, Gas Oven, Gas Range
Appliance Dishwasher, Disposal, Microwave, Gas Oven, Gas Range
Laundry Closet Full Sized
Exterior
Exterior Feature Stucco, Frame
Parking Features Garage - Single Door
Garage Spaces 2.0
Pool Below Ground, Association, Gunite, Heated
Utilities Available Cable Available, Electricity Connected, Natural Gas Connected, Phone Available, Sewer Connected, Water Connected
View Pool
Roof Type Tile/Clay
Total Parking Spaces 2
Building
Lot Description Sidewalks
Story 1
Lot Size Range 1-3999 SF
Sewer Public Sewer
Water Public
Level or Stories 1 Story
Others
Monthly Total Fees $415
Miscellaneous Suburban
Acceptable Financing Cash, Conventional, FHA, Cash To New Loan
Listing Terms Cash, Conventional, FHA, Cash To New Loan






