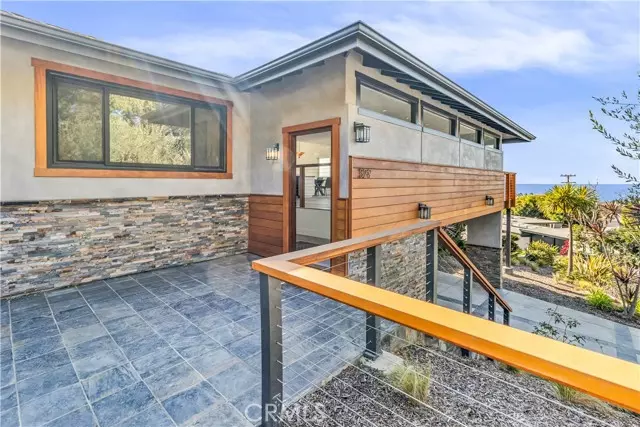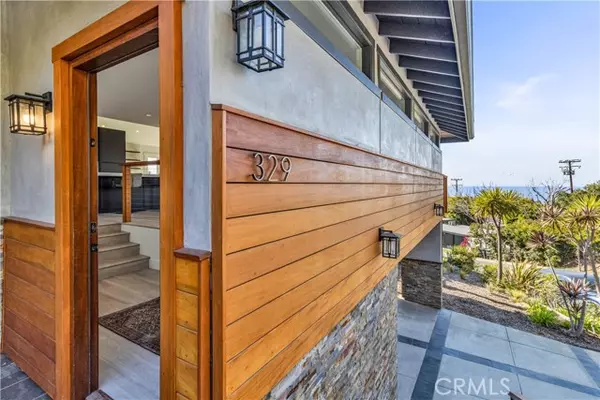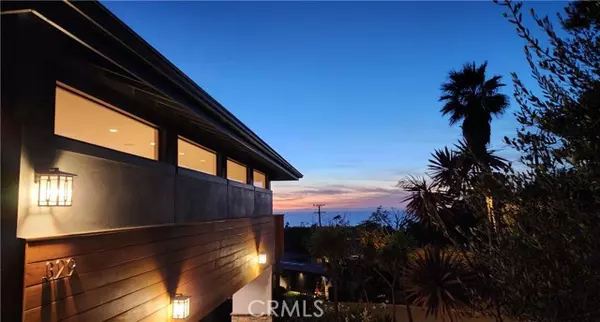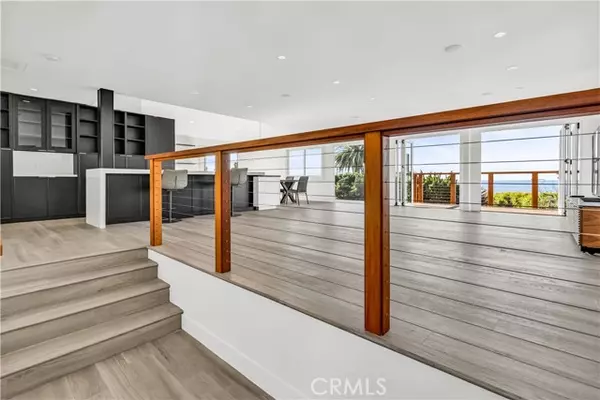329 Dartmoor Street Laguna Beach, CA 92651
4 Beds
3 Baths
2,137 SqFt
UPDATED:
01/12/2025 08:41 PM
Key Details
Property Type Single Family Home
Sub Type Detached
Listing Status Active
Purchase Type For Sale
Square Footage 2,137 sqft
Price per Sqft $2,181
MLS Listing ID NP25006339
Style Detached
Bedrooms 4
Full Baths 3
Construction Status Turnkey
HOA Y/N No
Year Built 2010
Lot Size 6,750 Sqft
Acres 0.155
Property Description
This scenic large elevated homesite with 144 of picturesque ocean, sunset, Catalina views is newly rejuvenated by renowned architect Gregg Abel and Root and Stone landscaping. The home is a mid-century modern single level, now with new chefs kitchen including Wolf/Sub-Zero appliances, custom designer cabinets, bar island seating, and stone counters. The kitchen and bar island flow into an open concept living area with vaulted ceilings, crown molding. The new baths and re-engineered wood floors throughout add to the upgrades. There are generous closets, additional storage space in garage, with adjacent separate storage bunker, and more stash room in attic. Three sizeable new decks are accessed by new folding Cantina doors which really expand the indoor floor space for easy indoor/outdoor living. You will love the new private hot tub open to ocean view. New roof and landscaped backyard, new drainage, and even formal pre-approval ADU plans add to the value. Big 510 sq ft 2 car garage, with driveway for 2 more cars, possible adjacent golf cart parking. This gem is steps down to fabulous Crescent Bay beach below and steps up to the favored endless Dartmoor trail. Heisler park and downtown are a stroll away. Location next to Emerald Bay makes access to Crystal Cove restaurants, shops, Newport Beach, and airport all easy. Must see to appreciate, this one wont last.
Location
State CA
County Orange
Area Oc - Laguna Beach (92651)
Interior
Interior Features Balcony, Bar, Copper Plumbing Full, Dry Bar, Living Room Balcony, Living Room Deck Attached, Pull Down Stairs to Attic, Stone Counters
Cooling Central Forced Air
Flooring Other/Remarks
Equipment Dishwasher, Dryer, Washer, Gas Range
Appliance Dishwasher, Dryer, Washer, Gas Range
Laundry Closet Full Sized, Closet Stacked, Inside
Exterior
Exterior Feature Stone, Wood, Flagstone
Parking Features Garage, Garage Door Opener
Garage Spaces 2.0
Fence Excellent Condition, Split Rail
Utilities Available Cable Connected, Electricity Connected, Natural Gas Connected, Sewer Connected, Water Connected
View Ocean, Panoramic, Catalina, Trees/Woods, City Lights
Roof Type Fire Retardant
Total Parking Spaces 5
Building
Lot Description National Forest, Landscaped, Sprinklers In Front, Sprinklers In Rear
Story 1
Lot Size Range 4000-7499 SF
Sewer Public Sewer
Water Public
Architectural Style See Remarks
Level or Stories 1 Story
Construction Status Turnkey
Others
Monthly Total Fees $105
Miscellaneous Foothills
Acceptable Financing Cash, Conventional, Exchange, Lease Option, Cash To New Loan
Listing Terms Cash, Conventional, Exchange, Lease Option, Cash To New Loan
Special Listing Condition Standard






